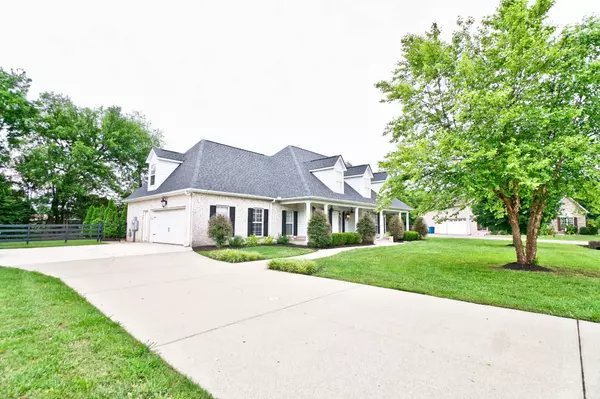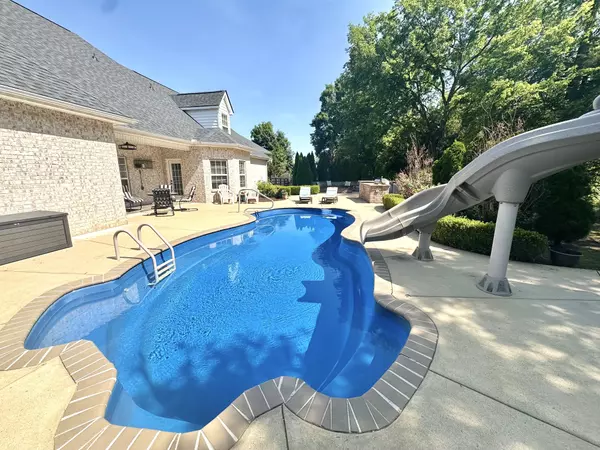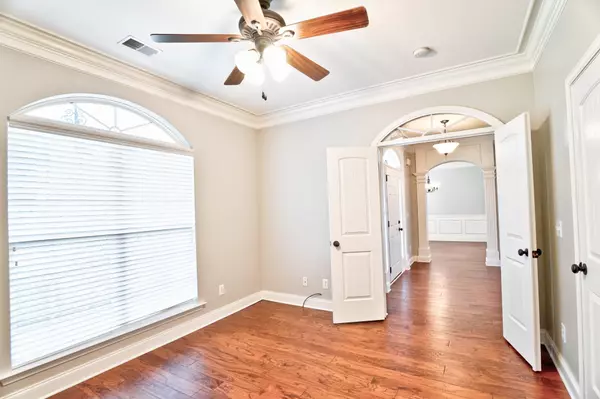$699,000
$699,000
For more information regarding the value of a property, please contact us for a free consultation.
4416 Thoroughbred Ln Murfreesboro, TN 37127
4 Beds
3 Baths
3,270 SqFt
Key Details
Sold Price $699,000
Property Type Single Family Home
Sub Type Single Family Residence
Listing Status Sold
Purchase Type For Sale
Square Footage 3,270 sqft
Price per Sqft $213
Subdivision Triple Crown Farms Sec 2
MLS Listing ID 2657459
Sold Date 07/16/24
Bedrooms 4
Full Baths 2
Half Baths 1
HOA Fees $25/qua
HOA Y/N Yes
Year Built 2007
Annual Tax Amount $2,848
Lot Size 0.400 Acres
Acres 0.4
Lot Dimensions 114.37 X 151.34 IRR
Property Description
Welcome to your dream home! This exquisite 4BR residence boasts high ceilings, intricate crown molding throughout the first floor, and fresh paint, offering a bright & inviting atmosphere. Cozy up by one of the two elegant fireplaces or enjoy the spacious bonus room perfect for entertainment or relaxation. The outdoor amenities are equally impressive. Host gatherings by the outdoor kitchen or unwind in the seating area with a fire pit. Dive into the inground salt water pool, all within a private, fenced yard designed for both comfort & luxury. Don't miss this opportunity to own a piece of paradise!
Location
State TN
County Rutherford County
Rooms
Main Level Bedrooms 2
Interior
Interior Features High Ceilings, Primary Bedroom Main Floor, High Speed Internet
Heating Central, Electric
Cooling Central Air, Electric
Flooring Carpet, Finished Wood, Tile
Fireplaces Number 2
Fireplace Y
Appliance Dishwasher, Disposal, Microwave
Exterior
Exterior Feature Garage Door Opener, Gas Grill, Storm Shelter
Garage Spaces 2.0
Pool In Ground
Utilities Available Electricity Available, Water Available, Cable Connected
View Y/N false
Roof Type Shingle
Private Pool true
Building
Story 2
Sewer STEP System
Water Public
Structure Type Brick
New Construction false
Schools
Elementary Schools Buchanan Elementary
Middle Schools Whitworth-Buchanan Middle School
High Schools Riverdale High School
Others
Senior Community false
Read Less
Want to know what your home might be worth? Contact us for a FREE valuation!

Our team is ready to help you sell your home for the highest possible price ASAP

© 2025 Listings courtesy of RealTrac as distributed by MLS GRID. All Rights Reserved.





