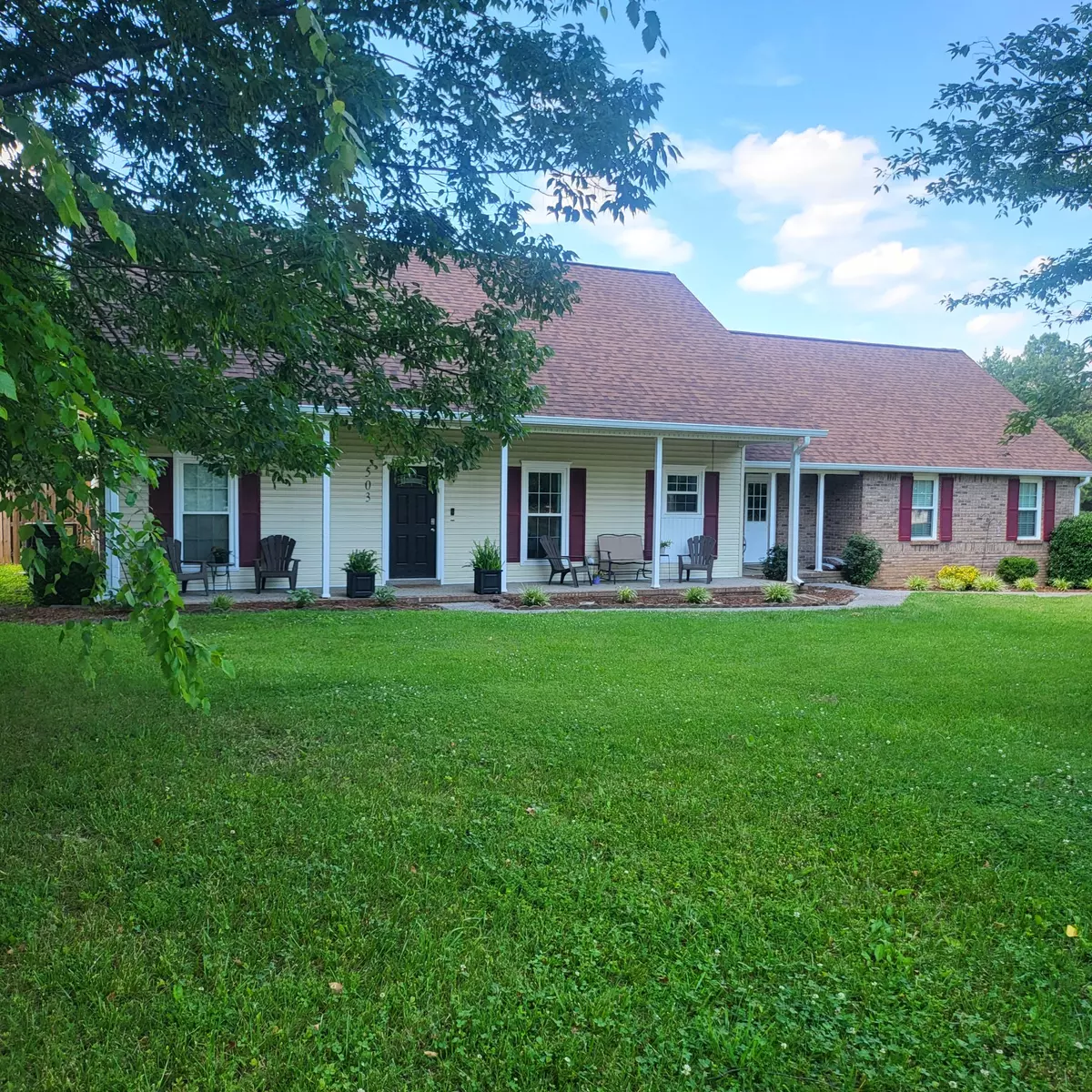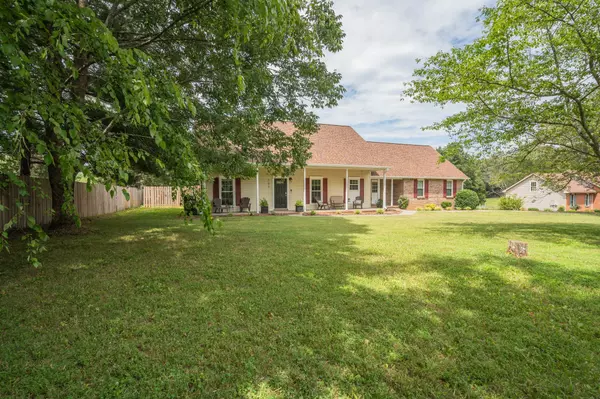$515,000
$514,900
For more information regarding the value of a property, please contact us for a free consultation.
503 Cedar Brook Dr White House, TN 37188
4 Beds
3 Baths
2,950 SqFt
Key Details
Sold Price $515,000
Property Type Single Family Home
Sub Type Single Family Residence
Listing Status Sold
Purchase Type For Sale
Square Footage 2,950 sqft
Price per Sqft $174
Subdivision Cedar Brook Sec 2
MLS Listing ID 2667587
Sold Date 07/18/24
Bedrooms 4
Full Baths 2
Half Baths 1
HOA Y/N No
Year Built 1994
Annual Tax Amount $2,687
Lot Size 0.620 Acres
Acres 0.62
Lot Dimensions 144.73 X 205.88 IRR
Property Sub-Type Single Family Residence
Property Description
Beautiful home in a well established walkable neighborhood in the heart of White House with NO HOA. Located in very desirable school district. This sprawling ranch has ease of living inside and out. The living room features a vaulted ceiling and gas brick fireplace. A Florida room is just off the living room for gathering and entertaining. All kitchen appliances remain including SS refrigerator. This 4 bedroom accommodates family and a place for guests or an office. The spacious separate den is great for family gatherings and entertaining with plenty of space for kids to play or for the recreation room of your dreams. There is a large newly fenced back yard great for children, pets and gardening. Other improvements are a new roof and gutters, new interior paint and 2 new wall heating/cooling systems in den and Florida room, Enjoy your covered front porch and covered patio and deck in the back.. Large storage shed and 2 car attached garage you pull in from your concrete driveway.
Location
State TN
County Sumner County
Rooms
Main Level Bedrooms 3
Interior
Interior Features Ceiling Fan(s), Pantry
Heating Central
Cooling Central Air, Other
Flooring Carpet, Laminate, Tile
Fireplaces Number 1
Fireplace Y
Appliance Dishwasher
Exterior
Garage Spaces 2.0
Utilities Available Water Available
View Y/N false
Roof Type Shingle
Private Pool false
Building
Story 1.5
Sewer Public Sewer
Water Public
Structure Type Brick,Vinyl Siding
New Construction false
Schools
Elementary Schools Harold B. Williams Elementary School
Middle Schools White House Middle School
High Schools White House High School
Others
Senior Community false
Read Less
Want to know what your home might be worth? Contact us for a FREE valuation!

Our team is ready to help you sell your home for the highest possible price ASAP

© 2025 Listings courtesy of RealTrac as distributed by MLS GRID. All Rights Reserved.





