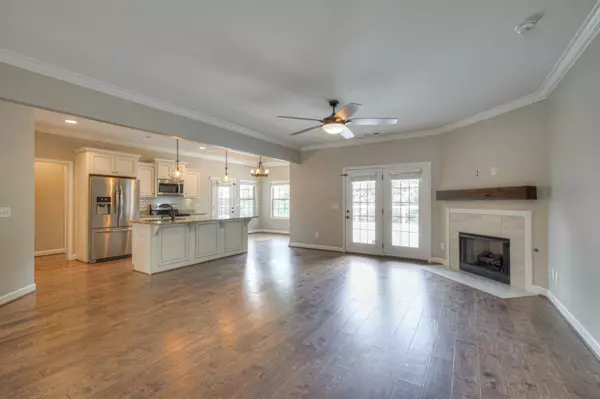$530,000
$550,000
3.6%For more information regarding the value of a property, please contact us for a free consultation.
5114 Myra Dr Hermitage, TN 37076
3 Beds
3 Baths
2,657 SqFt
Key Details
Sold Price $530,000
Property Type Single Family Home
Sub Type Single Family Residence
Listing Status Sold
Purchase Type For Sale
Square Footage 2,657 sqft
Price per Sqft $199
Subdivision Hermitage Creek
MLS Listing ID 2662183
Sold Date 07/18/24
Bedrooms 3
Full Baths 2
Half Baths 1
HOA Y/N No
Year Built 2017
Annual Tax Amount $2,804
Lot Size 7,405 Sqft
Acres 0.17
Lot Dimensions 70 X 108
Property Sub-Type Single Family Residence
Property Description
Welcome home! This stunning residence is an ideal blend of modern space and comfort. 3 beds and 2.5 baths, well maintained w/ 2657 square feet of open living space, there's ample room for relaxing and entertaining. You'll be greeted w/ a spacious atmosphere, highlighted by plenty of natural light. The open-concept seamlessly connects the kitchen, living and dining rooms, creating the perfect space for gatherings w/ friend and family. Outside you'll find a private outdoor oasis, featuring a large backyard deck. Whether you're hosting summer barbecues or simply enjoying a quiet evening under the stars, this outdoor space is sure to impress. Conveniently located in Hermitage TN, this home offers easy access to top-rated schools, shopping, dining, and entertainment options. With its prime location this is the perfect place to call home. Don't miss your opportunity to own this exceptional home in Hermitage, TN. Schedule your private showing today and the best value in the neighborhood!
Location
State TN
County Davidson County
Rooms
Main Level Bedrooms 1
Interior
Interior Features Ceiling Fan(s), Entry Foyer, Extra Closets, High Ceilings, Pantry, Storage, Walk-In Closet(s), Primary Bedroom Main Floor
Heating Central, Natural Gas
Cooling Central Air, Electric
Flooring Carpet, Finished Wood, Tile
Fireplaces Number 1
Fireplace Y
Appliance Dishwasher, Disposal, Dryer, Microwave, Refrigerator, Washer
Exterior
Exterior Feature Garage Door Opener
Garage Spaces 2.0
Utilities Available Electricity Available, Water Available
View Y/N true
View Bluff
Roof Type Shingle
Private Pool false
Building
Story 2
Sewer Public Sewer
Water Public
Structure Type Brick
New Construction false
Schools
Elementary Schools Dodson Elementary
Middle Schools Dupont Hadley Middle
High Schools Mcgavock Comp High School
Others
Senior Community false
Read Less
Want to know what your home might be worth? Contact us for a FREE valuation!

Our team is ready to help you sell your home for the highest possible price ASAP

© 2025 Listings courtesy of RealTrac as distributed by MLS GRID. All Rights Reserved.





