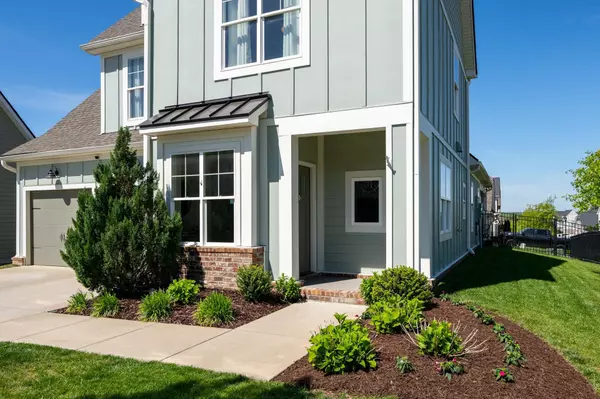$575,000
$587,000
2.0%For more information regarding the value of a property, please contact us for a free consultation.
734 Plowson Rd Mount Juliet, TN 37122
3 Beds
3 Baths
2,297 SqFt
Key Details
Sold Price $575,000
Property Type Single Family Home
Sub Type Single Family Residence
Listing Status Sold
Purchase Type For Sale
Square Footage 2,297 sqft
Price per Sqft $250
Subdivision Jackson Hills Ph3 Sec 3A
MLS Listing ID 2648375
Sold Date 07/18/24
Bedrooms 3
Full Baths 2
Half Baths 1
HOA Fees $90/mo
HOA Y/N Yes
Year Built 2019
Annual Tax Amount $1,899
Lot Size 8,712 Sqft
Acres 0.2
Lot Dimensions 83.27 X 120 IRR
Property Description
Bring us an offer!!! Highly sought-after Jackson Hills neighborhood. Situated on a corner lot, this property features a fenced backyard, a covered patio, quartz countertops, an oversized island, gas stove, and a formal dining or home office space and your primary bedroom on the main floor. The garage is equipped with a car charging station and a tankless water heater for endless hot water. Enjoy the huge walk-in closets in every room, walk-in attic storage space, and a bonus room that could easily convert into a 4th bedroom! The location is unbeatable, within walking distance to both the high school and daycare, making busy mornings a breeze. The neighborhood offers an array of amenities, including parks, a pool, a wiffle ball field, a gym, a clubhouse, and community events, making it easy to meet new friends and create lasting memories. Don't miss out!
Location
State TN
County Wilson County
Rooms
Main Level Bedrooms 1
Interior
Interior Features Ceiling Fan(s), Pantry, Storage, Walk-In Closet(s)
Heating Central, Natural Gas
Cooling Central Air, Electric
Flooring Carpet, Finished Wood, Tile
Fireplace Y
Appliance Dishwasher, Disposal, Dryer, Microwave, Refrigerator, Washer
Exterior
Exterior Feature Garage Door Opener
Garage Spaces 2.0
Utilities Available Electricity Available, Water Available
View Y/N false
Roof Type Asphalt
Private Pool false
Building
Lot Description Corner Lot
Story 2
Sewer Public Sewer
Water Public
Structure Type Aluminum Siding,Fiber Cement
New Construction false
Schools
Elementary Schools Stoner Creek Elementary
Middle Schools West Wilson Middle School
High Schools Mt. Juliet High School
Others
HOA Fee Include Maintenance Grounds,Recreation Facilities
Senior Community false
Read Less
Want to know what your home might be worth? Contact us for a FREE valuation!

Our team is ready to help you sell your home for the highest possible price ASAP

© 2025 Listings courtesy of RealTrac as distributed by MLS GRID. All Rights Reserved.





