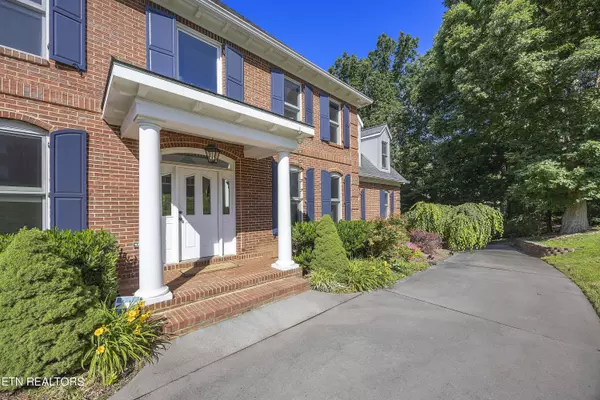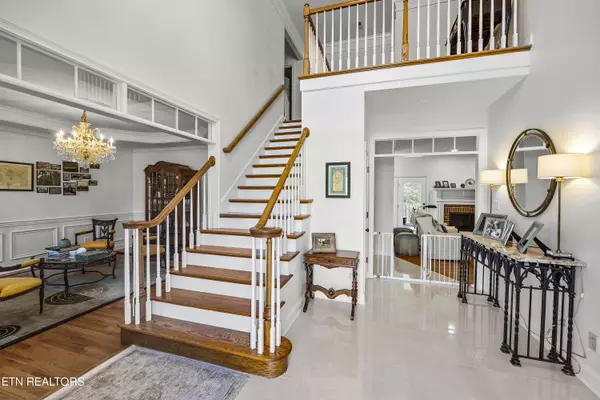$1,115,000
$1,160,000
3.9%For more information regarding the value of a property, please contact us for a free consultation.
617 Commodore LN Knoxville, TN 37934
5 Beds
5 Baths
6,364 SqFt
Key Details
Sold Price $1,115,000
Property Type Single Family Home
Sub Type Residential
Listing Status Sold
Purchase Type For Sale
Square Footage 6,364 sqft
Price per Sqft $175
Subdivision Concord Hills S/D Unit 10
MLS Listing ID 1254777
Sold Date 07/19/24
Style Traditional
Bedrooms 5
Full Baths 4
Half Baths 1
HOA Fees $40/ann
Originating Board East Tennessee REALTORS® MLS
Year Built 1994
Lot Size 0.730 Acres
Acres 0.73
Lot Dimensions 281.06 X 212.8 X IRR
Property Sub-Type Residential
Property Description
Welcome to your dream home in the highly sought-after community of Concord Hills. Enjoy the charm of one of Farragut's oldest neighborhoods, where mature trees line the streets and each home is distinctive and unique. With amenities such as a Junior Olympic-sized pool, swim team, tennis courts (soon to be pickleball courts!), and two playgrounds, prepare to immerse yourself into a lifestyle so enriching you may never want to leave. At 617 Commodore Lane, you will find the embodiment of comfortable and upscale living. With five generously proportioned bedrooms, four and a half baths, and too many updates to list, this property exudes grace and grandeur. The main level kitchen has been completely renovated, featuring new stainless steel appliances, abundant cabinet space, a spacious walk-in pantry, and premium finishes. A cozy screened porch augments the living space, with room for outdoor entertainment or quiet relaxation. The primary suite is conveniently located on the main level, offering an easily accessible and comforting sanctuary. Three additional bedrooms can be found on the second level, with two large bonus rooms on either side of the house. This property provides an abundance of storage options, from the spacious three-car garage on the main level to the custom-designed closets in the bedrooms, to the ample storage capacity interspersed throughout the house, down to the additional lower-level garage. The lower level is a remarkable space itself, transformed completely with floor-to-ceiling renovations including another stylishly renovated kitchen. Offering flexibility of usage, it is the quintessential space for hosting visitors, an in-law suite, or an extra area for entertainment. With a private walk-out entrance as well as separate garage entrance, this space promotes the utmost privacy and convenience. Surrounded by natural beauty and breathtaking seasonal mountain views, it's hard to believe this home is centrally located, just minutes from Farragut schools, shopping, restaurants, and everything this charming area has to offer. You will not want to miss out on this home, where every detail and tasteful upgrade fosters a tranquil ambiance instilled with unpretentious luxury.
Location
State TN
County Knox County - 1
Area 0.73
Rooms
Family Room Yes
Other Rooms Basement Rec Room, LaundryUtility, DenStudy, 2nd Rec Room, Workshop, Addl Living Quarter, Bedroom Main Level, Extra Storage, Office, Breakfast Room, Great Room, Family Room, Mstr Bedroom Main Level
Basement Finished, Walkout
Dining Room Breakfast Bar, Eat-in Kitchen, Formal Dining Area
Interior
Interior Features Dry Bar, Island in Kitchen, Pantry, Walk-In Closet(s), Breakfast Bar, Eat-in Kitchen
Heating Central, Natural Gas, Electric
Cooling Central Cooling, Ceiling Fan(s)
Flooring Hardwood, Vinyl, Tile
Fireplaces Number 2
Fireplaces Type Ventless, Gas Log
Appliance Central Vacuum, Dishwasher, Disposal, Microwave, Range, Refrigerator, Security Alarm, Self Cleaning Oven, Smoke Detector
Heat Source Central, Natural Gas, Electric
Laundry true
Exterior
Exterior Feature Irrigation System, Windows - Insulated, Patio, Porch - Covered, Porch - Screened, Deck
Parking Features Attached, Side/Rear Entry, Main Level, Off-Street Parking
Garage Spaces 5.0
Garage Description Attached, SideRear Entry, Main Level, Off-Street Parking, Attached
Pool true
Community Features Sidewalks
Amenities Available Playground, Pool, Tennis Court(s)
View Wooded, Seasonal Mountain
Porch true
Total Parking Spaces 5
Garage Yes
Building
Lot Description Wooded, Corner Lot, Irregular Lot, Rolling Slope
Faces I40 to I140 East toward Maryville, take exit 1B, onto Kingston Pike, traveling West. Turn left onto Concord Rd, left onto Farragut Hills Blvd, left onto Crown Point Dr, right onto Hampton Roads Dr, left onto Lookout Pt, left onto Commodore Lane, house is on the left.
Sewer Public Sewer
Water Public
Architectural Style Traditional
Structure Type Brick
Schools
Middle Schools Farragut
High Schools Farragut
Others
HOA Fee Include All Amenities
Restrictions Yes
Tax ID 143KC034
Energy Description Electric, Gas(Natural)
Acceptable Financing New Loan, Cash, Conventional
Listing Terms New Loan, Cash, Conventional
Read Less
Want to know what your home might be worth? Contact us for a FREE valuation!

Our team is ready to help you sell your home for the highest possible price ASAP





