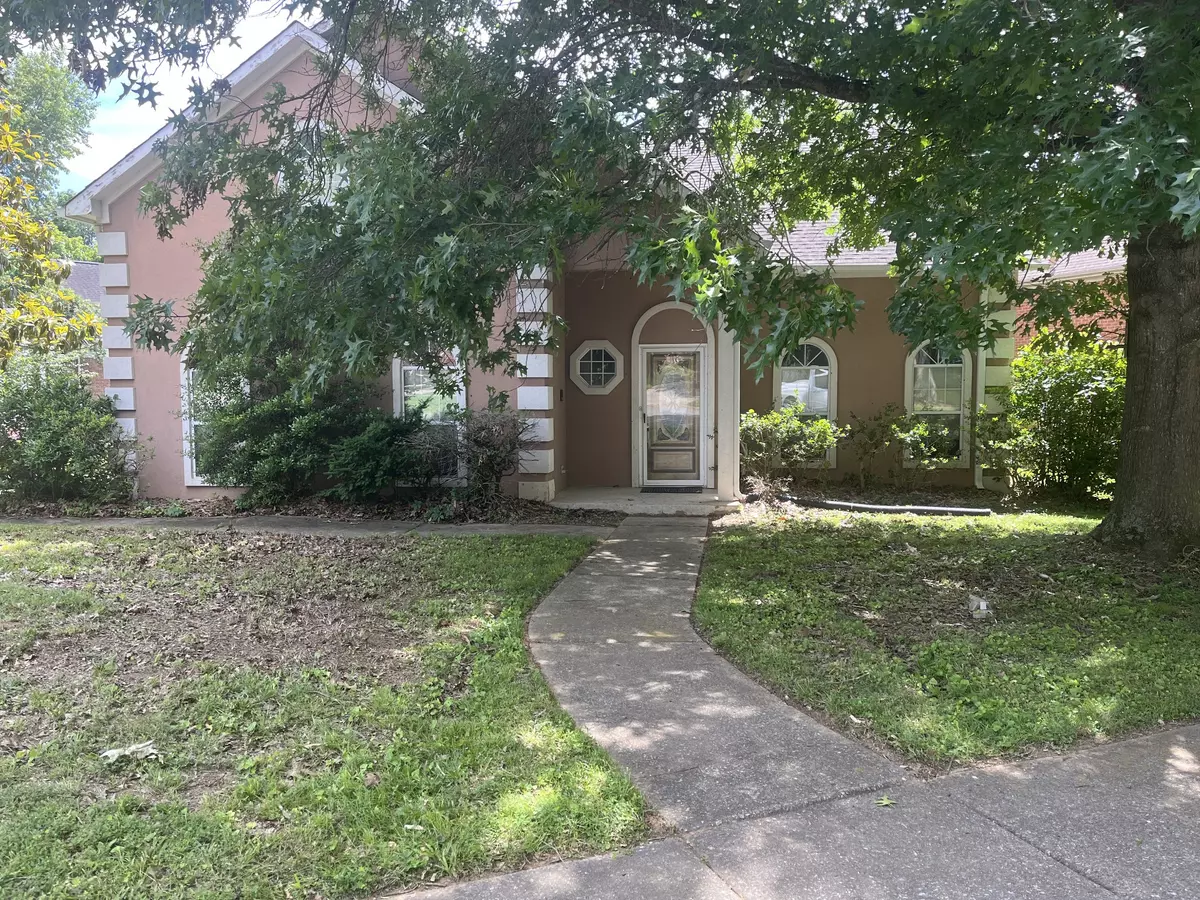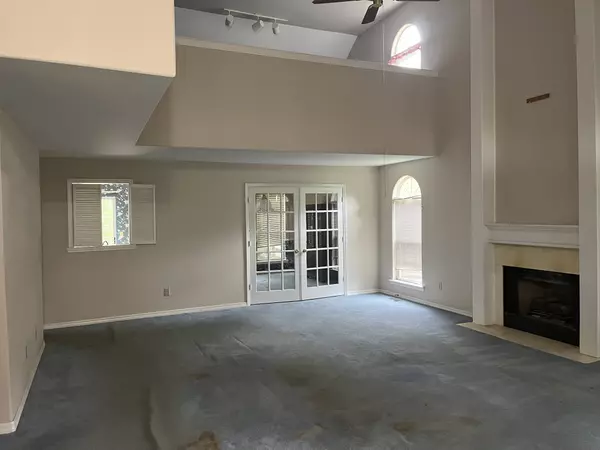$344,300
-
For more information regarding the value of a property, please contact us for a free consultation.
3117 Harborwood Dr Nashville, TN 37214
3 Beds
3 Baths
2,240 SqFt
Key Details
Sold Price $344,300
Property Type Single Family Home
Sub Type Single Family Residence
Listing Status Sold
Purchase Type For Sale
Square Footage 2,240 sqft
Price per Sqft $153
Subdivision Harborview
MLS Listing ID 2660807
Sold Date 07/22/24
Bedrooms 3
Full Baths 2
Half Baths 1
HOA Fees $67/mo
HOA Y/N Yes
Year Built 1988
Annual Tax Amount $2,421
Lot Size 8,712 Sqft
Acres 0.2
Lot Dimensions 65 X 105
Property Description
Selling At Court Ordered Auction-Live Onsite Thurs. June 20, at 11 AM. 10% Buyers Premium will be added to the final bid to establish purchase price. *Lot Size 65x105* Nestled in a Great Neighborhood with Pool*Clubhouse*Tennis Courts* Across from Elm Hill Marina* Close to Parks*Walking Trails*Primary Bedroom Down*Living Room w. Soaring Ceilings & Gas Fireplace*Formal Dining Room*Nice Functional Kitchen*Bonus Room* Sale is contingent on court approval. The successful bidder will be required to put down a 10% (of the Purchase Price) NON-REFUNDABLE deposit and sign a sales contract. (If for any reason the court does not approve the sale, your deposit will be refunded) Balance will be due at closing on or before July 22nd, 2024. Make all financial arrangements prior to the sale as we are selling for CASH with NO Contingencies other than court approval. The seller will provide a general warranty deed and insured title.
Location
State TN
County Davidson County
Rooms
Main Level Bedrooms 1
Interior
Interior Features Ceiling Fan(s), High Ceilings, Walk-In Closet(s), Primary Bedroom Main Floor, High Speed Internet
Heating Central, Natural Gas
Cooling Central Air, Electric
Flooring Carpet
Fireplaces Number 1
Fireplace Y
Appliance Dishwasher, Disposal, Microwave
Exterior
Garage Spaces 2.0
Utilities Available Electricity Available, Water Available, Cable Connected
View Y/N false
Roof Type Shingle
Private Pool false
Building
Lot Description Corner Lot
Story 1.5
Sewer Public Sewer
Water Public
Structure Type Other
New Construction false
Schools
Elementary Schools Hickman Elementary
Middle Schools Donelson Middle
High Schools Mcgavock Comp High School
Others
Senior Community false
Read Less
Want to know what your home might be worth? Contact us for a FREE valuation!

Our team is ready to help you sell your home for the highest possible price ASAP

© 2025 Listings courtesy of RealTrac as distributed by MLS GRID. All Rights Reserved.





