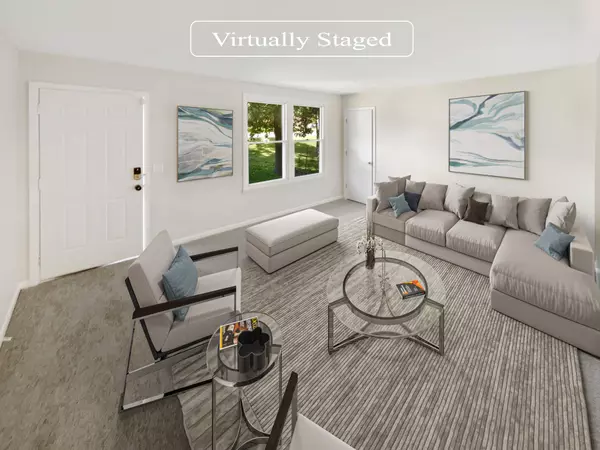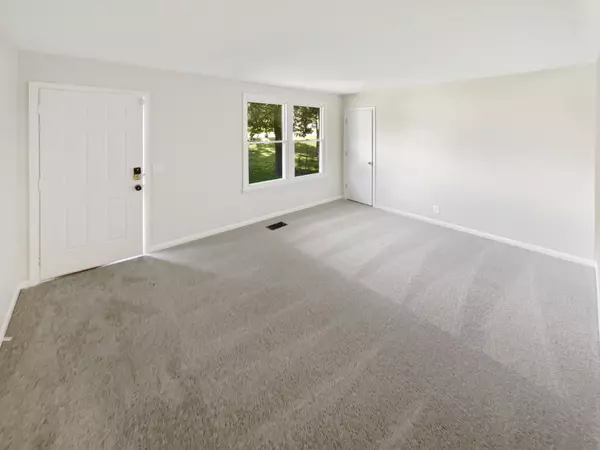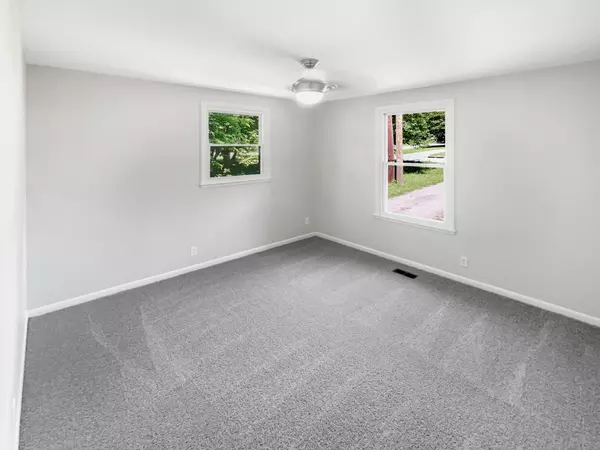$355,000
$360,000
1.4%For more information regarding the value of a property, please contact us for a free consultation.
262 Bell Rd Nashville, TN 37217
3 Beds
2 Baths
1,650 SqFt
Key Details
Sold Price $355,000
Property Type Single Family Home
Sub Type Single Family Residence
Listing Status Sold
Purchase Type For Sale
Square Footage 1,650 sqft
Price per Sqft $215
Subdivision Edge-O-Lake Estates
MLS Listing ID 2660460
Sold Date 07/19/24
Bedrooms 3
Full Baths 1
Half Baths 1
HOA Y/N No
Year Built 1964
Annual Tax Amount $1,549
Lot Size 0.280 Acres
Acres 0.28
Lot Dimensions 80 X 158
Property Description
Welcome to your future home, where every detail showcases tasteful design. The neutral color palette creates a serene and cozy ambiance. The refined kitchen features all stainless-steel appliances, adding a touch of modern elegance. Impress your with the unique accent backsplash, highlighting your culinary skills. This property offers a fenced-in backyard for added security and privacy. Enjoy your morning coffee or the evening air on the covered patio, perfect for unwinding after a busy day. The deck is ideal for hosting alfresco dinners or soaking up the sun, promising many enjoyable moments. Perks include fresh interior paint, providing a clean canvas for your furniture and décor. This elegantly designed home combines charm and comfort, perfect for those seeking a refined living environment. Don't miss out on your chance to own this serene haven. This home has been virtually staged to illustrate its potential.Seller may provide credits for allowable buyer costs.
Location
State TN
County Davidson County
Rooms
Main Level Bedrooms 3
Interior
Interior Features Primary Bedroom Main Floor
Heating Central
Cooling Central Air
Flooring Carpet, Tile, Vinyl
Fireplace N
Appliance Microwave, Refrigerator
Exterior
Garage Spaces 2.0
Utilities Available Water Available
View Y/N false
Private Pool false
Building
Story 1
Sewer Public Sewer
Water Public
Structure Type Brick
New Construction false
Schools
Elementary Schools Lakeview Design Center
Middle Schools Apollo Middle
High Schools Antioch High School
Others
Senior Community false
Read Less
Want to know what your home might be worth? Contact us for a FREE valuation!

Our team is ready to help you sell your home for the highest possible price ASAP

© 2025 Listings courtesy of RealTrac as distributed by MLS GRID. All Rights Reserved.





