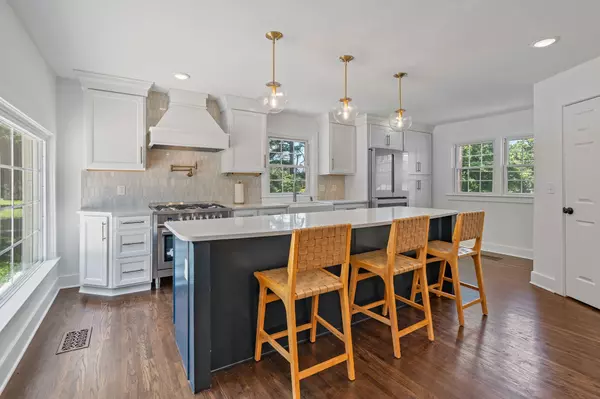$916,500
$920,000
0.4%For more information regarding the value of a property, please contact us for a free consultation.
487 Oakley Dr Nashville, TN 37220
5 Beds
3 Baths
2,656 SqFt
Key Details
Sold Price $916,500
Property Type Single Family Home
Sub Type Single Family Residence
Listing Status Sold
Purchase Type For Sale
Square Footage 2,656 sqft
Price per Sqft $345
Subdivision Brentwood Hall
MLS Listing ID 2663210
Sold Date 07/24/24
Bedrooms 5
Full Baths 3
HOA Y/N No
Year Built 1954
Annual Tax Amount $2,878
Lot Size 0.430 Acres
Acres 0.43
Lot Dimensions 115 X 171
Property Description
This beautifully updated home features a stunning kitchen with a huge island, gas range, and walk-in pantry. The dining room boasts custom millwork, adding a touch of elegance. Recently renovated, the kitchen and all three bathrooms now have new tile and fixtures. The oversized primary suite is a true retreat, offering two walk-in closets, a bathroom with a double vanity, soaking tub, and a walk-in shower with double shower heads. Roomy bedrooms come with spacious closets, and an optional office includes built-in bookcases. The huge laundry room even features a tiled dog bath. Outside, a large patio is perfect for entertaining, while the partially fenced backyard offers privacy with over 25 arborvitae trees. Additionally, a shed currently furnished as a gym provides extra space for your needs. Located within walking distance to Ellington Agricultural Center's trails and the neighborhood farmers market, this home is also in the sought-after Crieve-Hall Elementary School district.
Location
State TN
County Davidson County
Rooms
Main Level Bedrooms 2
Interior
Heating Central, Electric, Heat Pump, Natural Gas
Cooling Central Air, Electric
Flooring Carpet, Finished Wood, Tile
Fireplaces Number 1
Fireplace Y
Appliance Dishwasher, Microwave
Exterior
Utilities Available Electricity Available, Water Available
View Y/N false
Private Pool false
Building
Story 2
Sewer Public Sewer
Water Public
Structure Type Hardboard Siding,Brick
New Construction false
Schools
Elementary Schools Crieve Hall Elementary
Middle Schools Croft Design Center
High Schools John Overton Comp High School
Others
Senior Community false
Read Less
Want to know what your home might be worth? Contact us for a FREE valuation!

Our team is ready to help you sell your home for the highest possible price ASAP

© 2025 Listings courtesy of RealTrac as distributed by MLS GRID. All Rights Reserved.





