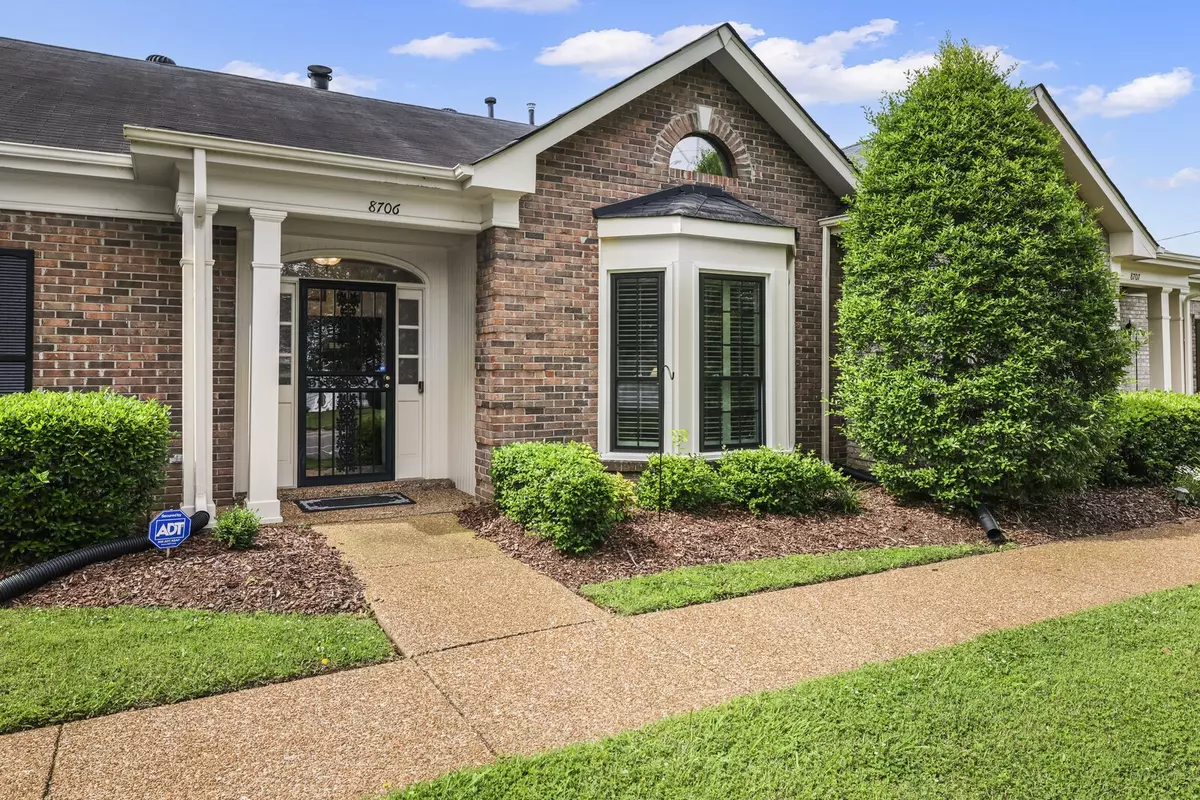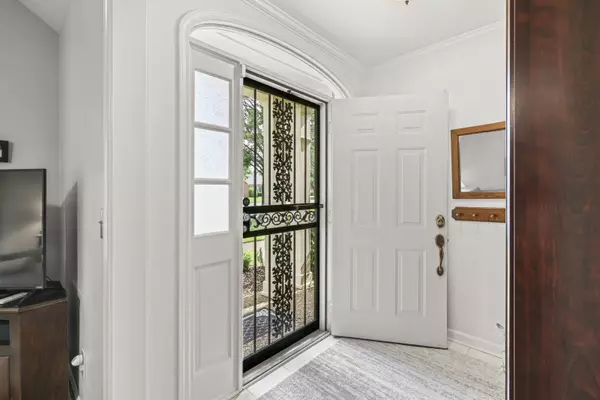$480,000
$475,000
1.1%For more information regarding the value of a property, please contact us for a free consultation.
8706 Sawyer Brown Rd Nashville, TN 37221
3 Beds
3 Baths
2,045 SqFt
Key Details
Sold Price $480,000
Property Type Single Family Home
Sub Type Garden
Listing Status Sold
Purchase Type For Sale
Square Footage 2,045 sqft
Price per Sqft $234
Subdivision River Plantation
MLS Listing ID 2663512
Sold Date 07/23/24
Bedrooms 3
Full Baths 3
HOA Fees $250/mo
HOA Y/N Yes
Year Built 1998
Annual Tax Amount $2,296
Lot Size 1,742 Sqft
Acres 0.04
Property Description
Welcome to the fantastic Andover Plan in River Plantation with over $70K in updates and improvements. This home offers 2,045 square feet, featuring 3 bedrooms and 2 full bathrooms all on the ground floor, plus an upstairs loft with an attached full bath. Cathedral ceilings in both the living and family rooms create an open and spacious feel. The family room includes a gas fireplace and convenient access to the kitchen and the backyard's enclosed patio. The updated kitchen features new stainless steel appliances, quartz countertops, new plumbing fixtures, and a tile backsplash. New hardwood floors grace the main living area, while the 3 bedrooms have been updated with plush carpeting. The home has new windows, beautiful plantation shutters and both the HVAC and tankless water heater are under 5 years old. The backyard patio boasts a new fence, Sundek patio, and a Sunsetter Retractable Awning. Situated at the end of the street, this condo offers peace and privacy.
Location
State TN
County Davidson County
Rooms
Main Level Bedrooms 3
Interior
Interior Features Ceiling Fan(s), Entry Foyer, Extra Closets, High Ceilings, Storage, Walk-In Closet(s), Primary Bedroom Main Floor
Heating Central, Electric
Cooling Central Air, Electric
Flooring Finished Wood, Tile
Fireplaces Number 1
Fireplace Y
Appliance Dishwasher, Disposal, Microwave, Refrigerator
Exterior
Utilities Available Electricity Available, Water Available
View Y/N false
Roof Type Shingle
Private Pool false
Building
Story 2
Sewer Public Sewer
Water Public
Structure Type Brick
New Construction false
Schools
Elementary Schools Harpeth Valley Elementary
Middle Schools Bellevue Middle
High Schools James Lawson High School
Others
HOA Fee Include Exterior Maintenance,Maintenance Grounds,Recreation Facilities
Senior Community false
Read Less
Want to know what your home might be worth? Contact us for a FREE valuation!

Our team is ready to help you sell your home for the highest possible price ASAP

© 2025 Listings courtesy of RealTrac as distributed by MLS GRID. All Rights Reserved.





