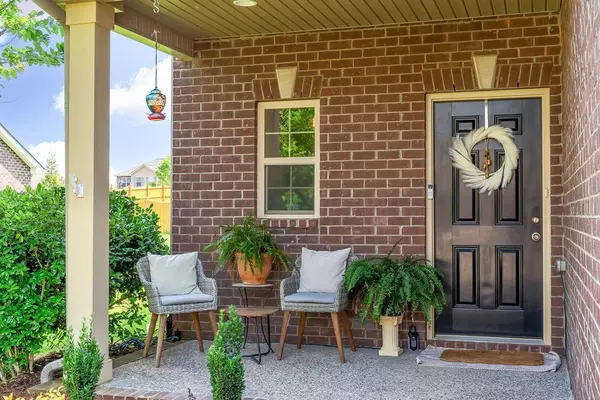$411,000
$406,000
1.2%For more information regarding the value of a property, please contact us for a free consultation.
225 Jocelyn Dr Cottontown, TN 37048
4 Beds
3 Baths
1,999 SqFt
Key Details
Sold Price $411,000
Property Type Single Family Home
Sub Type Single Family Residence
Listing Status Sold
Purchase Type For Sale
Square Footage 1,999 sqft
Price per Sqft $205
Subdivision Settlers Ridge
MLS Listing ID 2659421
Sold Date 07/30/24
Bedrooms 4
Full Baths 2
Half Baths 1
HOA Fees $45/mo
HOA Y/N Yes
Year Built 2017
Annual Tax Amount $2,759
Lot Size 7,405 Sqft
Acres 0.17
Property Description
Welcome to 225 Jocelyn Drive, a charming retreat nestled in the serene community of Cottontown, Tennessee. This beautiful property offers a perfect blend of modern amenities and country living, providing an ideal setting for relaxation and entertainment. You will be greeted by a meticulously landscaped front yard and a welcoming front porch. The exterior features classic Southern architecture with a contemporary twist, creating an inviting and timeless appeal. Step inside to discover a spacious and open floor plan, flooded with natural light. The living area boasts high ceilings, elegant hardwood floors, and a cozy fireplace, making it an inviting space for family gatherings and entertaining guests. Adjacent to the living room is the kitchen, complete with granite countertops, stainless steel appliances, and ample cabinet space. The large island provides additional seating and serves as the heart of the home, ideal for casual meals and socializing.
Location
State TN
County Sumner County
Rooms
Main Level Bedrooms 1
Interior
Interior Features Ceiling Fan(s), Primary Bedroom Main Floor
Heating Central, Natural Gas
Cooling Central Air, Electric
Flooring Carpet, Finished Wood, Vinyl
Fireplaces Number 1
Fireplace Y
Appliance Dishwasher, Disposal, Microwave
Exterior
Exterior Feature Garage Door Opener
Garage Spaces 2.0
Utilities Available Electricity Available, Water Available
View Y/N false
Roof Type Shingle
Private Pool false
Building
Lot Description Sloped
Story 2
Sewer Public Sewer
Water Public
Structure Type Brick,Vinyl Siding
New Construction false
Schools
Elementary Schools Harold B. Williams Elementary School
Middle Schools White House Middle School
High Schools White House High School
Others
HOA Fee Include Maintenance Grounds
Senior Community false
Read Less
Want to know what your home might be worth? Contact us for a FREE valuation!

Our team is ready to help you sell your home for the highest possible price ASAP

© 2025 Listings courtesy of RealTrac as distributed by MLS GRID. All Rights Reserved.





