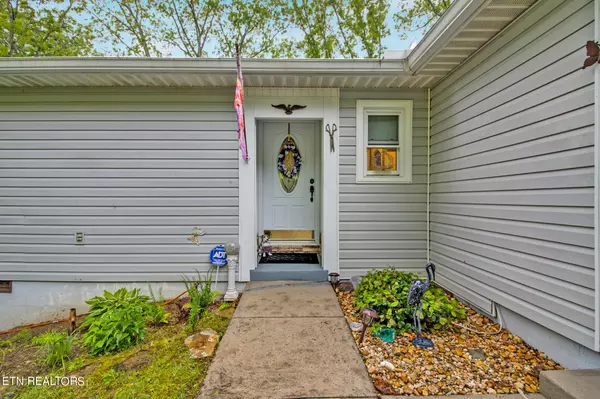$255,000
$275,000
7.3%For more information regarding the value of a property, please contact us for a free consultation.
141 Lakeshire DR Crossville, TN 38558
3 Beds
2 Baths
1,363 SqFt
Key Details
Sold Price $255,000
Property Type Single Family Home
Sub Type Residential
Listing Status Sold
Purchase Type For Sale
Square Footage 1,363 sqft
Price per Sqft $187
Subdivision St George Replat
MLS Listing ID 1262640
Sold Date 07/30/24
Style Traditional
Bedrooms 3
Full Baths 2
HOA Fees $115/mo
Originating Board East Tennessee REALTORS® MLS
Year Built 1984
Lot Size 0.260 Acres
Acres 0.26
Lot Dimensions 83.8 x147.7 IRR
Property Description
CUTE AND COZY WITH A SEASONAL PEAK VIEW OF LAKE ST. GEORGE TOO!!!This 3-bedroom 2 bath home has many updates such as roof 2016, with leaf guard gutter system, heating and cooling approx. 3 years, windows 2016,new carpet in the living, rebuilt gas propane fireplace , extra-large garage with a storage room with electric. Other features are: updated galley kitchen that is open to the large dining room that leads you to a screened in porch, deck and lower patio area for your peace and quiet time. The extra bonus is the large basement/crawlspace that is off the lower patio area with a large door entrance, it would be a great work shop or just storage. COME AND SEE FOR YOURSELF!!!
Location
State TN
County Cumberland County - 34
Area 0.26
Rooms
Other Rooms LaundryUtility, Extra Storage, Mstr Bedroom Main Level, Split Bedroom
Basement Partially Finished, Walkout, Outside Entr Only
Dining Room Formal Dining Area
Interior
Interior Features Pantry, Walk-In Closet(s)
Heating Central, Forced Air, Propane, Electric
Cooling Central Cooling, Ceiling Fan(s)
Flooring Laminate, Carpet, Hardwood
Fireplaces Number 1
Fireplaces Type Stone, Gas Log
Fireplace Yes
Appliance Dishwasher, Dryer, Microwave, Range, Refrigerator, Washer
Heat Source Central, Forced Air, Propane, Electric
Laundry true
Exterior
Exterior Feature Windows - Vinyl, Patio, Porch - Enclosed, Porch - Screened, Prof Landscaped, Deck, Cable Available (TV Only), Doors - Storm, Doors - Energy Star
Parking Features Garage Door Opener, Attached, Main Level
Garage Spaces 2.0
Garage Description Attached, Garage Door Opener, Main Level, Attached
Pool true
Amenities Available Golf Course, Playground, Security, Pool, Tennis Court(s), Other
View Seasonal Lake View, Wooded
Porch true
Total Parking Spaces 2
Garage Yes
Building
Lot Description Rolling Slope
Faces Peavine to right on St. George. Take a left on Lakeshire. House on the left. See sign.
Sewer Public Sewer
Water Public
Architectural Style Traditional
Structure Type Vinyl Siding,Frame
Others
HOA Fee Include Fire Protection,Trash,Sewer,Security
Restrictions Yes
Tax ID 090A F 006.00
Energy Description Electric, Propane
Read Less
Want to know what your home might be worth? Contact us for a FREE valuation!

Our team is ready to help you sell your home for the highest possible price ASAP





