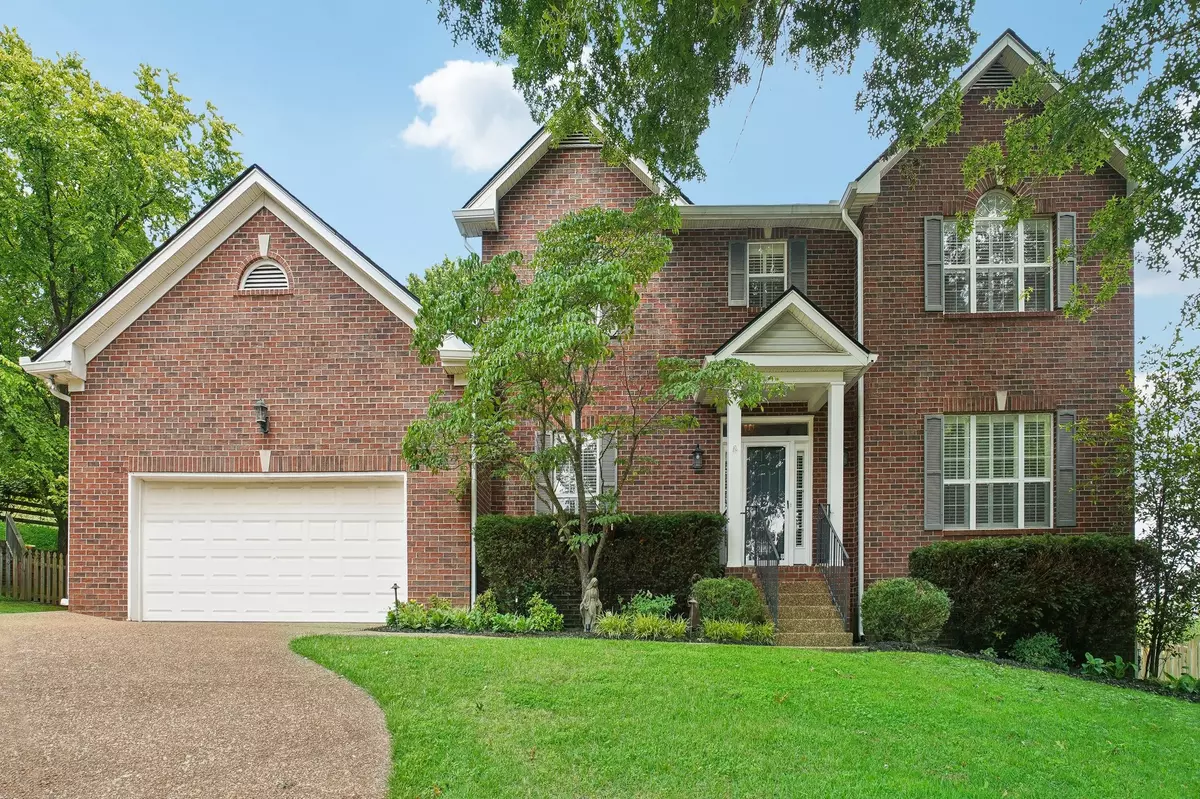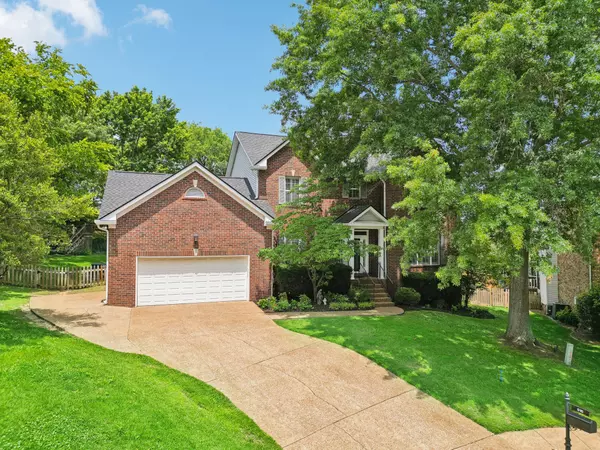$725,000
$744,900
2.7%For more information regarding the value of a property, please contact us for a free consultation.
516 Welton Ct Nashville, TN 37221
5 Beds
4 Baths
3,281 SqFt
Key Details
Sold Price $725,000
Property Type Single Family Home
Sub Type Single Family Residence
Listing Status Sold
Purchase Type For Sale
Square Footage 3,281 sqft
Price per Sqft $220
Subdivision Sheffield On The Harpeth
MLS Listing ID 2664412
Sold Date 08/01/24
Bedrooms 5
Full Baths 3
Half Baths 1
HOA Fees $84/mo
HOA Y/N Yes
Year Built 1994
Annual Tax Amount $3,411
Lot Size 0.330 Acres
Acres 0.33
Lot Dimensions 40 X 120
Property Description
Exquisite home has been cherished by same family for 3 decades & now ready to shelter the next. No other home in Sheffield like it! Nestled at end of a cul de sac w/new roof, 6” gutters & leaf guards. Inside a renovated kitchen boasts a huge amount of cabinet space w/built in appliances, granite & 5 burner gas cooktop. Show stopper is the gorgeous 10' custom island w/pullout spice racks, deep drawers, space for cutting boards, baking sheets even a pull out trash receptacle. Plus it seats 6. Open floor plan includes a family rm, living rm & breakfast nook. Beautiful hardwood floors in main area & wooden plantation shutters throughout. Elegant staircase leads to owner ste & 3 more bedrooms w/separate bath. Versatile large addition w/new carpet that can function as a 2nd ste, bonus room, in-law quarters. Above is an additional bonus space. Laundry rm, mud-rm w/bench, hooks & extra storage. Big private fenced back yard w/screened in porch, separate patio w/fire pit further enhances appeal!
Location
State TN
County Davidson County
Rooms
Main Level Bedrooms 1
Interior
Interior Features Ceiling Fan(s), Entry Foyer, Extra Closets, High Ceilings, In-Law Floorplan, Pantry, Storage, Walk-In Closet(s), High Speed Internet
Heating Central, Natural Gas
Cooling Central Air, Electric
Flooring Carpet, Finished Wood, Tile
Fireplaces Number 1
Fireplace Y
Appliance Dishwasher, Disposal, Microwave, Refrigerator
Exterior
Exterior Feature Garage Door Opener, Storage
Garage Spaces 2.0
Utilities Available Electricity Available, Water Available, Cable Connected
View Y/N false
Roof Type Asphalt
Private Pool false
Building
Lot Description Level
Story 2
Sewer Public Sewer
Water Public
Structure Type Brick,Vinyl Siding
New Construction false
Schools
Elementary Schools Harpeth Valley Elementary
Middle Schools Bellevue Middle
High Schools James Lawson High School
Others
HOA Fee Include Maintenance Grounds,Recreation Facilities
Senior Community false
Read Less
Want to know what your home might be worth? Contact us for a FREE valuation!

Our team is ready to help you sell your home for the highest possible price ASAP

© 2025 Listings courtesy of RealTrac as distributed by MLS GRID. All Rights Reserved.





