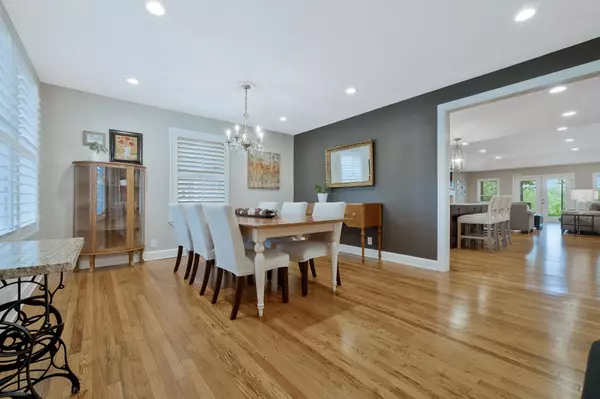$580,000
$580,000
For more information regarding the value of a property, please contact us for a free consultation.
1975 Gatlin Dr Nashville, TN 37210
3 Beds
2 Baths
1,793 SqFt
Key Details
Sold Price $580,000
Property Type Single Family Home
Sub Type Single Family Residence
Listing Status Sold
Purchase Type For Sale
Square Footage 1,793 sqft
Price per Sqft $323
Subdivision Raymond Heights
MLS Listing ID 2645611
Sold Date 07/27/24
Bedrooms 3
Full Baths 2
HOA Y/N No
Year Built 1950
Annual Tax Amount $2,950
Lot Size 0.340 Acres
Acres 0.34
Lot Dimensions 55 X 244
Property Description
Welcome to this beautifully renovated home, featuring character, charm, and a touch of luxury. Just minutes from everywhere, downtown Nashville, the airport, Geodis Park, and all major interstates. Inside, find a spacious single-floor plan with 3 beds, 2 baths, refined hardwood floors, an upgraded kitchen, and wet bar. Elegant shutters and a beverage fridge add to the appeal. Outside, enjoy a manicured yard, screened-in back porch, fire pit, and Tuff Shed for office or storage. Tankless hot water, walk-in shower, and spacious closet enhance comfort. Fully equipped with appliances, this home is perfect for relaxation and entertaining, offering city life and suburban tranquility rolled into one.
Location
State TN
County Davidson County
Rooms
Main Level Bedrooms 3
Interior
Interior Features Air Filter, Ceiling Fan(s), Storage, Walk-In Closet(s), High Speed Internet, Kitchen Island
Heating Central
Cooling Central Air
Flooring Finished Wood, Tile
Fireplaces Number 1
Fireplace Y
Appliance Dishwasher, Disposal, Microwave, Refrigerator
Exterior
Exterior Feature Storage
Utilities Available Water Available, Cable Connected
View Y/N false
Roof Type Shingle
Private Pool false
Building
Lot Description Level
Story 1
Sewer Public Sewer
Water Public
Structure Type Fiber Cement
New Construction false
Schools
Elementary Schools John B. Whitsitt Elementary
Middle Schools Cameron College Preparatory
High Schools Glencliff High School
Others
Senior Community false
Read Less
Want to know what your home might be worth? Contact us for a FREE valuation!

Our team is ready to help you sell your home for the highest possible price ASAP

© 2025 Listings courtesy of RealTrac as distributed by MLS GRID. All Rights Reserved.





