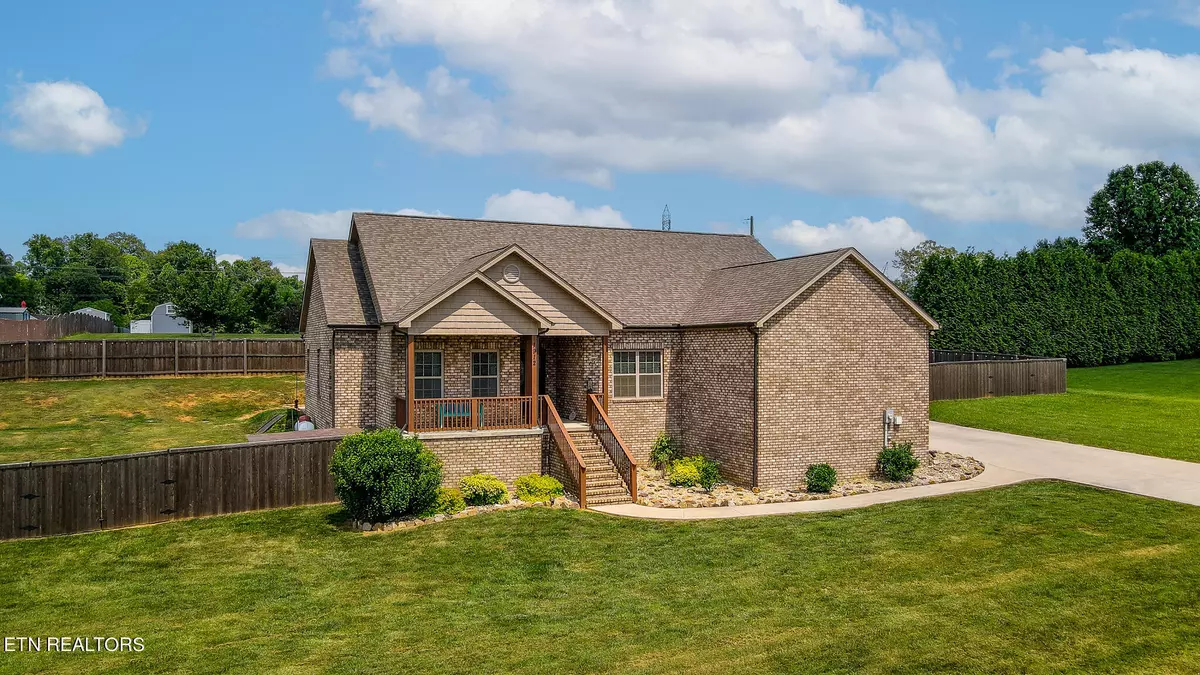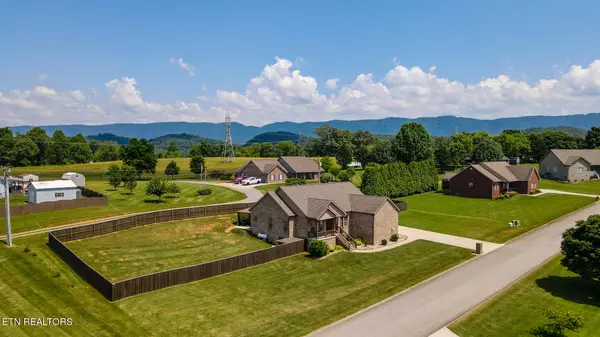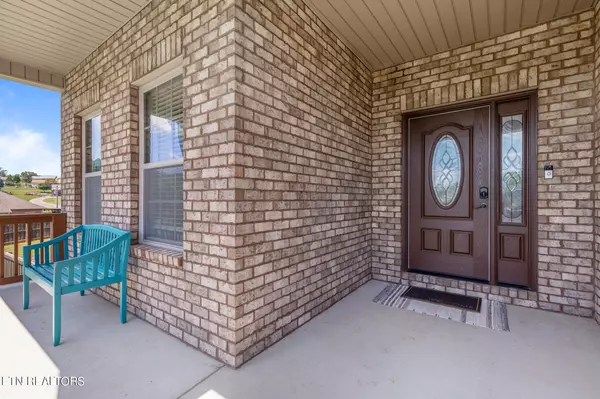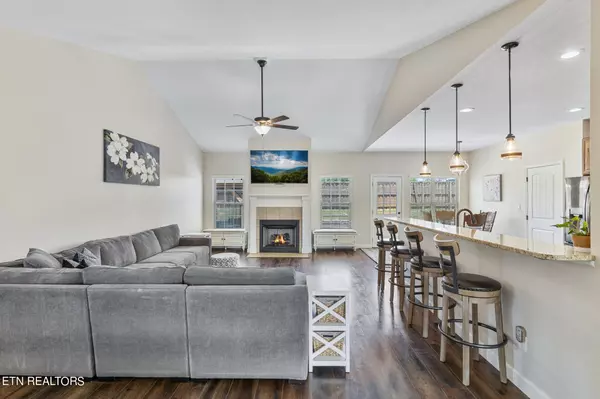$549,000
$549,000
For more information regarding the value of a property, please contact us for a free consultation.
1912 Angus Blvd Maryville, TN 37803
3 Beds
2 Baths
1,866 SqFt
Key Details
Sold Price $549,000
Property Type Single Family Home
Sub Type Residential
Listing Status Sold
Purchase Type For Sale
Square Footage 1,866 sqft
Price per Sqft $294
Subdivision Valley View
MLS Listing ID 1266428
Sold Date 08/02/24
Style Traditional
Bedrooms 3
Full Baths 2
Originating Board East Tennessee REALTORS® MLS
Year Built 2019
Lot Size 0.560 Acres
Acres 0.56
Property Sub-Type Residential
Property Description
This beautiful and meticulously cared for all-brick rancher has so much to offer. An open floor plan with vaulted ceilings and ample natural lighting. There is a Large Master Suite on one side of the home with trey ceilings and a walk-in closet. The other side of the home offers 2 more bedrooms and a full bath. Some more of the home's many features include: granite countertops, stainless appliances, gas range, gas fireplace, oversized 2 car garage with epoxied floor and ample storage & shelving, large fenced in yard, concrete patio with gazebo, privacy, and mountain views. The highly desirable Valley View Community offers convenience, a peaceful country setting, and no HOA. This home was built in 2019 and has been so well maintained that it is still in Like New condition. Showings start Sunday 6/16/2024. Professional Photos Coming Soon!
Location
State TN
County Blount County - 28
Area 0.56
Rooms
Other Rooms LaundryUtility, Bedroom Main Level, Breakfast Room, Mstr Bedroom Main Level, Split Bedroom
Basement Crawl Space Sealed
Dining Room Eat-in Kitchen, Formal Dining Area, Breakfast Room
Interior
Interior Features Cathedral Ceiling(s), Pantry, Walk-In Closet(s), Eat-in Kitchen
Heating Central, Heat Pump, Propane, Electric
Cooling Central Cooling
Flooring Carpet, Vinyl, Tile
Fireplaces Number 1
Fireplaces Type Other, Gas, Gas Log
Fireplace Yes
Appliance Dishwasher, Disposal, Gas Stove, Microwave, Range, Refrigerator, Smoke Detector
Heat Source Central, Heat Pump, Propane, Electric
Laundry true
Exterior
Exterior Feature Windows - Insulated, Fence - Privacy, Fence - Wood, Fenced - Yard, Patio, Porch - Covered
Parking Features Garage Door Opener, Attached, Main Level
Garage Spaces 2.0
Garage Description Attached, Garage Door Opener, Main Level, Attached
View Mountain View, Country Setting
Porch true
Total Parking Spaces 2
Garage Yes
Building
Lot Description Level
Faces From US-129 S turn left onto Sandy Springs Rd. and go 4.5 miles. Turn left onto Mint Rd. and go 1.7 miles. Then turn left onto McGhee Rd. and go 0.5 miles, you will see Valley View Subdivision sign on your right, and the home is the second house on the left.
Sewer Septic Tank
Water Public
Architectural Style Traditional
Additional Building Gazebo
Structure Type Brick,Frame
Others
Restrictions Yes
Tax ID 102I A 024.00
Energy Description Electric, Propane
Read Less
Want to know what your home might be worth? Contact us for a FREE valuation!

Our team is ready to help you sell your home for the highest possible price ASAP





