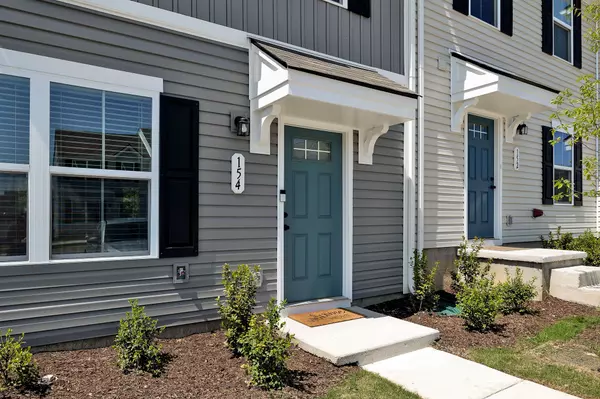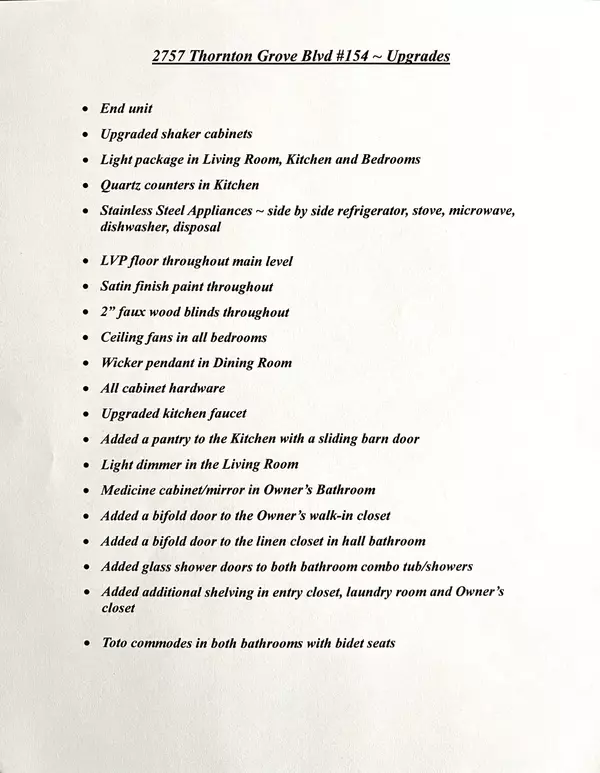$310,000
$314,900
1.6%For more information regarding the value of a property, please contact us for a free consultation.
2757 Thornton Grove Blvd #154 Nashville, TN 37207
3 Beds
3 Baths
1,220 SqFt
Key Details
Sold Price $310,000
Property Type Townhouse
Sub Type Townhouse
Listing Status Sold
Purchase Type For Sale
Square Footage 1,220 sqft
Price per Sqft $254
Subdivision Thornton Grove Townhomes
MLS Listing ID 2653355
Sold Date 08/02/24
Bedrooms 3
Full Baths 2
Half Baths 1
HOA Fees $165/mo
HOA Y/N Yes
Year Built 2023
Annual Tax Amount $2,600
Lot Size 871 Sqft
Acres 0.02
Property Description
Almost new construction! Juniper floor plan with 3 bdrms, 2.5 baths and builder warranty in effect through October 2024. Only1 mile to Briley Pkwy and I 24 and 15 minutes to downtown Nashville with easy access to shopping, dining and entertainment. End unit backing up to trees with a multitude of upgrades! LVP main level, shaker cabinets, quartz, ss appliances, recessed lighting, blinds, sliding glass tub doors, ceiling fans in all bedrooms and so much more! Seller even added a pantry in the kitchen with a sliding barn door. All appliances remain including washer and dryer. Why wait when this beautiful home can be yours now!
Location
State TN
County Davidson County
Interior
Interior Features Ceiling Fan(s), Entry Foyer, Pantry, Smart Thermostat, Walk-In Closet(s), Kitchen Island
Heating Central, ENERGY STAR Qualified Equipment, Electric
Cooling Central Air, Electric
Flooring Carpet, Vinyl
Fireplace Y
Appliance Dishwasher, Disposal, Dryer, Microwave, Refrigerator, Washer
Exterior
Utilities Available Electricity Available, Water Available
View Y/N false
Roof Type Shingle
Private Pool false
Building
Lot Description Level
Story 2
Sewer Public Sewer
Water Public
Structure Type Vinyl Siding
New Construction false
Schools
Elementary Schools Bellshire Elementary Design Center
Middle Schools Madison Middle
High Schools Hunters Lane Comp High School
Others
HOA Fee Include Exterior Maintenance,Maintenance Grounds,Insurance,Trash
Senior Community false
Read Less
Want to know what your home might be worth? Contact us for a FREE valuation!

Our team is ready to help you sell your home for the highest possible price ASAP

© 2025 Listings courtesy of RealTrac as distributed by MLS GRID. All Rights Reserved.





