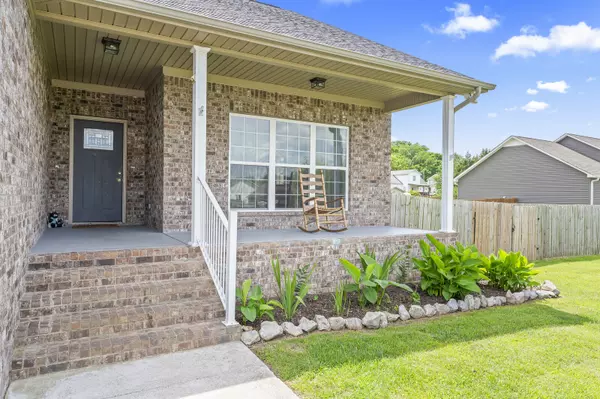$360,000
$365,000
1.4%For more information regarding the value of a property, please contact us for a free consultation.
604 Brookside Dr Mount Pleasant, TN 38474
4 Beds
2 Baths
2,016 SqFt
Key Details
Sold Price $360,000
Property Type Single Family Home
Sub Type Single Family Residence
Listing Status Sold
Purchase Type For Sale
Square Footage 2,016 sqft
Price per Sqft $178
Subdivision Sugar Creek Sec 2
MLS Listing ID 2661637
Sold Date 08/05/24
Bedrooms 4
Full Baths 2
HOA Y/N No
Year Built 2019
Annual Tax Amount $3,216
Lot Size 0.330 Acres
Acres 0.33
Lot Dimensions 100.00X145.43 IRR
Property Description
>>> Seller is offering $2000 in concessions to the Buyer.<<< Here is your opportunity to own a home in a developing neighborhood with NO HOA! Located within the USDA eligible area and all the rooms are on one level, except the bonus room above the garage. An open foyer space welcomes you in and provides access to the bonus room, garage, laundry room and the remainder of the home. The interior has recently been painted and new carpet has been installed. The living and kitchen space features a vaulted ceiling and plenty of windows for natural light. The kitchen also has a large island and a spacious built in pantry cabinet. The primary suite is located separate from the other bedrooms and each room provides ample closet space. The bonus room allows for an additional area to stretch out for work or play. Outside the property, you will want to note the spacious covered front porch and the sizable fenced in back yard.
Location
State TN
County Maury County
Rooms
Main Level Bedrooms 4
Interior
Interior Features Ceiling Fan(s), Entry Foyer, Extra Closets, High Ceilings, Storage, Walk-In Closet(s), Primary Bedroom Main Floor, High Speed Internet, Kitchen Island
Heating Central, Electric
Cooling Central Air, Electric
Flooring Carpet, Laminate, Tile
Fireplace N
Appliance Dishwasher, Disposal, Microwave, Refrigerator
Exterior
Garage Spaces 2.0
Utilities Available Electricity Available, Water Available, Cable Connected
View Y/N false
Roof Type Shingle
Private Pool false
Building
Lot Description Level
Story 1.5
Sewer Public Sewer
Water Public
Structure Type Brick,Vinyl Siding
New Construction false
Schools
Elementary Schools Mt Pleasant Elementary
Middle Schools Mount Pleasant Middle School
High Schools Mt Pleasant High School
Others
Senior Community false
Read Less
Want to know what your home might be worth? Contact us for a FREE valuation!

Our team is ready to help you sell your home for the highest possible price ASAP

© 2025 Listings courtesy of RealTrac as distributed by MLS GRID. All Rights Reserved.





