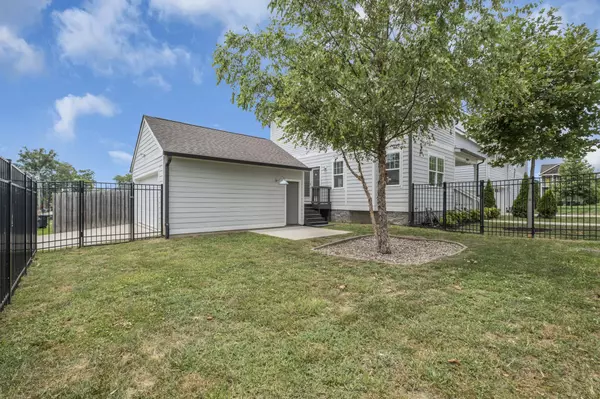$775,000
$775,000
For more information regarding the value of a property, please contact us for a free consultation.
1009 49th Ave #N Nashville, TN 37209
3 Beds
3 Baths
2,286 SqFt
Key Details
Sold Price $775,000
Property Type Single Family Home
Sub Type Horizontal Property Regime - Detached
Listing Status Sold
Purchase Type For Sale
Square Footage 2,286 sqft
Price per Sqft $339
Subdivision Homes At 4901 Kentucky & 1009 49Th Avenue N
MLS Listing ID 2669584
Sold Date 08/06/24
Bedrooms 3
Full Baths 3
HOA Y/N No
Year Built 2018
Annual Tax Amount $4,457
Lot Dimensions 70 x 60
Property Description
Welcome to 49th Avenue-the “sweet street” of The Nations where owners enjoy bike lanes, traffic calming roundabouts, & sidewalks. No "tall skinny" here.. this property has extra width on a corner lot offering that larger fenced yard you would imagine if you waved a magic wand. Bringles is steps down the road from your front porch, along with Rock'n Dough, 51st Deli, Frothy Monkey, Jeni's and many more. Gleaming sand & finish hardwoods throughout.. no carpet anywhere. All interior walls, trim, baseboards, moldings, ceilings, and doors have just been professionally painted along with front porch and side deck- you can still smell the fresh paint. Enjoy the turn key convenience of nothing to do but move in. Extra large bonus room doubles as a 4th bedroom. Completely enclosed garage is alley-fed with additional storage. Covered front porch, deck, and concrete patio offer multiple outdoor options for enjoying summer days. Huge primary suite closet is impossible to miss
Location
State TN
County Davidson County
Rooms
Main Level Bedrooms 1
Interior
Interior Features Ceiling Fan(s), Extra Closets, High Ceilings, Smart Appliance(s), Smart Camera(s)/Recording, Smart Thermostat, Storage, Walk-In Closet(s), Kitchen Island
Heating Central
Cooling Central Air, Electric
Flooring Finished Wood, Tile
Fireplaces Number 1
Fireplace Y
Appliance Dishwasher, Disposal, Dryer, Microwave, Refrigerator, Washer
Exterior
Exterior Feature Garage Door Opener, Smart Camera(s)/Recording
Garage Spaces 2.0
Utilities Available Electricity Available, Water Available
View Y/N false
Private Pool false
Building
Story 3
Sewer Public Sewer
Water Public
Structure Type Hardboard Siding
New Construction false
Schools
Elementary Schools Cockrill Elementary
Middle Schools Moses Mckissack Middle
High Schools Pearl Cohn Magnet High School
Others
Senior Community false
Read Less
Want to know what your home might be worth? Contact us for a FREE valuation!

Our team is ready to help you sell your home for the highest possible price ASAP

© 2025 Listings courtesy of RealTrac as distributed by MLS GRID. All Rights Reserved.





