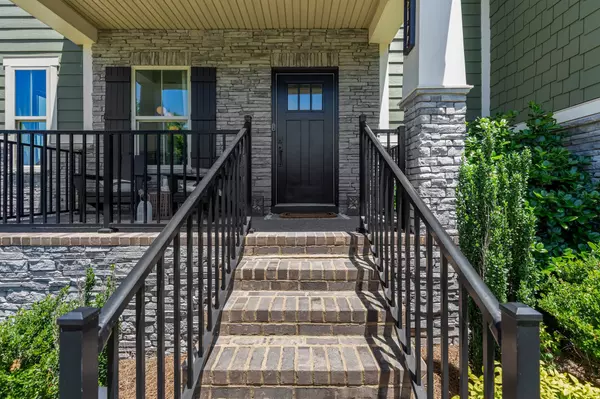$995,000
$1,040,000
4.3%For more information regarding the value of a property, please contact us for a free consultation.
9124 Barred Owl Dr Franklin, TN 37067
5 Beds
4 Baths
2,880 SqFt
Key Details
Sold Price $995,000
Property Type Single Family Home
Sub Type Single Family Residence
Listing Status Sold
Purchase Type For Sale
Square Footage 2,880 sqft
Price per Sqft $345
Subdivision Clovercroft Preserve Sec1
MLS Listing ID 2665110
Sold Date 08/08/24
Bedrooms 5
Full Baths 3
Half Baths 1
HOA Fees $80/mo
HOA Y/N Yes
Year Built 2019
Annual Tax Amount $2,544
Lot Size 10,890 Sqft
Acres 0.25
Lot Dimensions 85 X 130.2
Property Description
Great Views & Location*Beautiful Home backing to Open Area for Privacy*Custom Kitchen/Butlers Pantry Remodel Designed by Sabrina Pflug of Peach and the Willow*Built-In Refrigerator*Double Oven*Designer Lighting*Abundance of Windows light up the large Breakfast Rm* 1st Floor Guest Bedrm*You will love relaxing on your Covered Deck or by the cozy Outdoor Fireplace*Large Primary Bedrm Suite* Wonderful Bonus Rm with Nook perfect for a Home Office, Game Area, or Playrm*Sitting Rm could be a Dining Rm*Upgraded New Carpet*Upstairs Laundry Rm*3' Extension to Garage for more Room*Elfa Shelving System in Garage*Professional Landscape Lighting*Located near end of Cul De Sac*Don't Miss This Incredible Home*Showings Begin June 14th
Location
State TN
County Williamson County
Rooms
Main Level Bedrooms 1
Interior
Interior Features Ceiling Fan(s), Entry Foyer, Pantry, Redecorated
Heating Central, Natural Gas
Cooling Central Air, Electric
Flooring Carpet, Finished Wood, Tile
Fireplaces Number 2
Fireplace Y
Appliance Dishwasher, Disposal, Microwave, Refrigerator
Exterior
Exterior Feature Garage Door Opener, Smart Irrigation
Garage Spaces 2.0
Utilities Available Electricity Available, Water Available
View Y/N false
Roof Type Asphalt
Private Pool false
Building
Lot Description Cul-De-Sac
Story 2
Sewer STEP System
Water Public
Structure Type Hardboard Siding,Stone
New Construction false
Schools
Elementary Schools Clovercroft Elementary School
Middle Schools Woodland Middle School
High Schools Ravenwood High School
Others
Senior Community false
Read Less
Want to know what your home might be worth? Contact us for a FREE valuation!

Our team is ready to help you sell your home for the highest possible price ASAP

© 2025 Listings courtesy of RealTrac as distributed by MLS GRID. All Rights Reserved.





