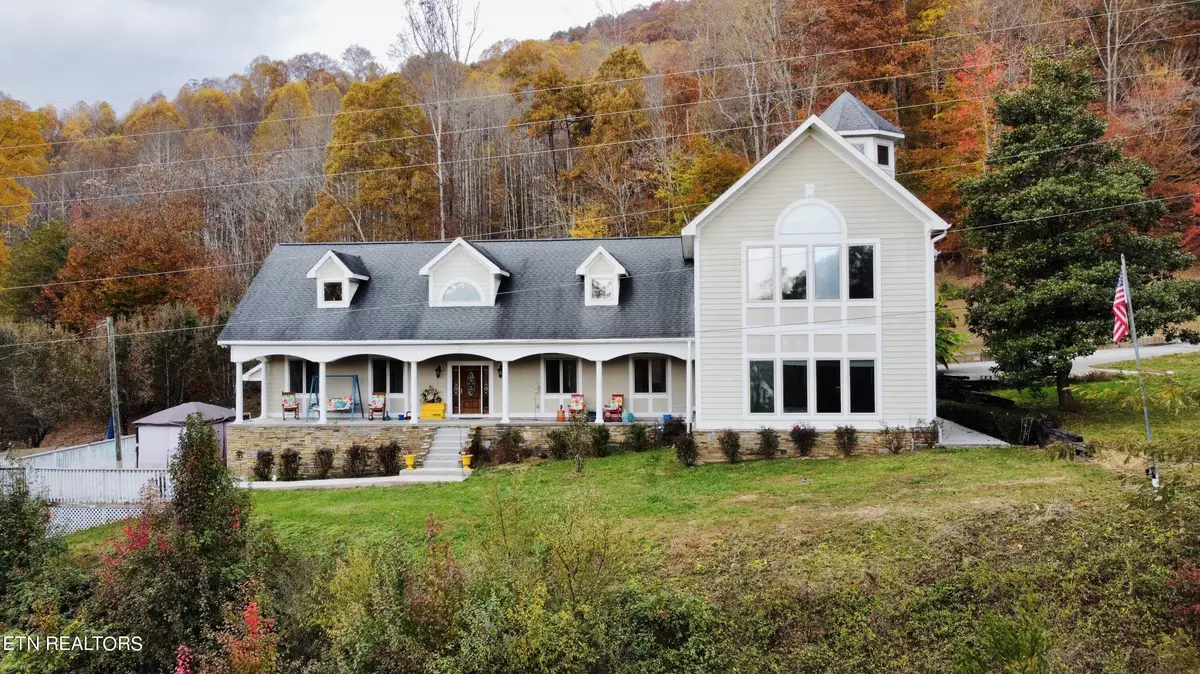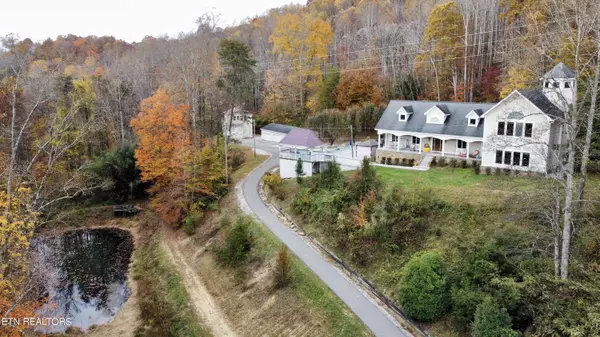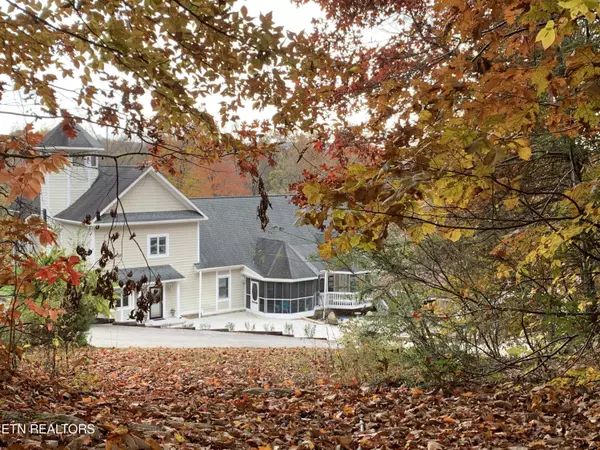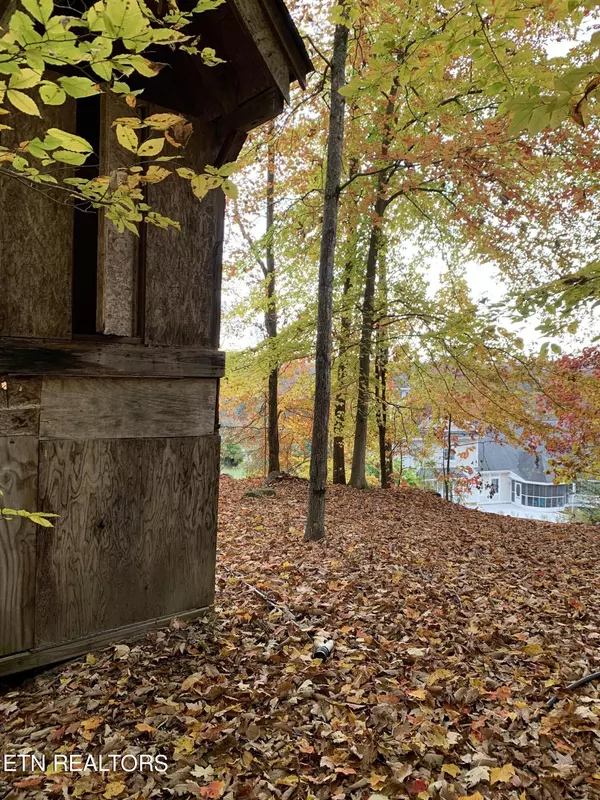$660,000
$675,000
2.2%For more information regarding the value of a property, please contact us for a free consultation.
544 27th St Lafollette, TN 37766
3 Beds
3 Baths
5,624 SqFt
Key Details
Sold Price $660,000
Property Type Single Family Home
Sub Type Residential
Listing Status Sold
Purchase Type For Sale
Square Footage 5,624 sqft
Price per Sqft $117
MLS Listing ID 1258361
Sold Date 08/08/24
Style Contemporary
Bedrooms 3
Full Baths 2
Half Baths 1
Originating Board East Tennessee REALTORS® MLS
Year Built 2006
Lot Size 6.300 Acres
Acres 6.3
Lot Dimensions 1x1
Property Description
Want a great home on private acreage with a pond and access to the mountain? Private driveway splits you from the city and its taxes but owners have connected to the city water and sewer for your convenience. This home allows you to store all your toys (RV garage and 6 car garage and 2 carport spaces) without having to rent storage space. Want a garden? Sellers have been growing and canning massive amounts of food in greenhouse and yard for years. Gourmet kitchen, hardwood floors, tile floors, solid surface countertops, split bedrooms, sauna, great space for craft/hobby room, massive owner's suite, many fine details to appreciate. 2 Tankless water heaters(natural gas), 3 ventless fireplaces (natural gas), one of the HVAC replaced in last two years other 5 years old , 2 whirpool tubs and a hot tub, 3 garage door openers for 6 car garage, termite bond annual service, pond, RV garage new roof, Private acreage backing up to the mountain- enjoy nature including deer, fox, etc.
Location
State TN
County Campbell County - 37
Area 6.3
Rooms
Family Room Yes
Other Rooms LaundryUtility, DenStudy, Extra Storage, Family Room, Split Bedroom
Basement Crawl Space
Dining Room Eat-in Kitchen, Formal Dining Area
Interior
Interior Features Cathedral Ceiling(s), Island in Kitchen, Pantry, Walk-In Closet(s), Eat-in Kitchen
Heating Central, Heat Pump, Natural Gas, Electric
Cooling Central Cooling
Flooring Hardwood, Tile
Fireplaces Number 3
Fireplaces Type Ventless
Fireplace Yes
Appliance Dishwasher, Disposal, Dryer, Microwave, Refrigerator, Self Cleaning Oven, Smoke Detector, Tankless Wtr Htr, Washer, Other
Heat Source Central, Heat Pump, Natural Gas, Electric
Laundry true
Exterior
Exterior Feature Fence - Wood, Patio, Pool - Swim(Abv Grd), Porch - Covered, Porch - Screened, Deck, Balcony
Parking Features RV Garage
Garage Spaces 6.0
Carport Spaces 2
Amenities Available Storage
View Mountain View, Wooded, Other
Porch true
Total Parking Spaces 6
Garage Yes
Building
Lot Description Pond, Wooded, Rolling Slope
Faces From I-75 take 25W/63E towards LaFollette. Immediately after South Blvd traffic light (approx 7 miles) turn left onto South Blvd. Turn left on West Ave. Turn left on West Iron Street. Turn right on 27th Street. Follow driveway up hill to the house. NO DRIVEBYS- YOU WILL TRIGGER DRIVEWAY ALARM.
Sewer Public Sewer
Water Public, Spring
Architectural Style Contemporary
Additional Building Storage, Gazebo, Workshop, Green House
Structure Type Fiber Cement,Stone,Frame
Schools
Middle Schools La Follette
High Schools Campbell County Comprehensive
Others
Restrictions No
Tax ID 094H A 001.00
Energy Description Electric, Gas(Natural)
Acceptable Financing Cash, Conventional
Listing Terms Cash, Conventional
Read Less
Want to know what your home might be worth? Contact us for a FREE valuation!

Our team is ready to help you sell your home for the highest possible price ASAP





