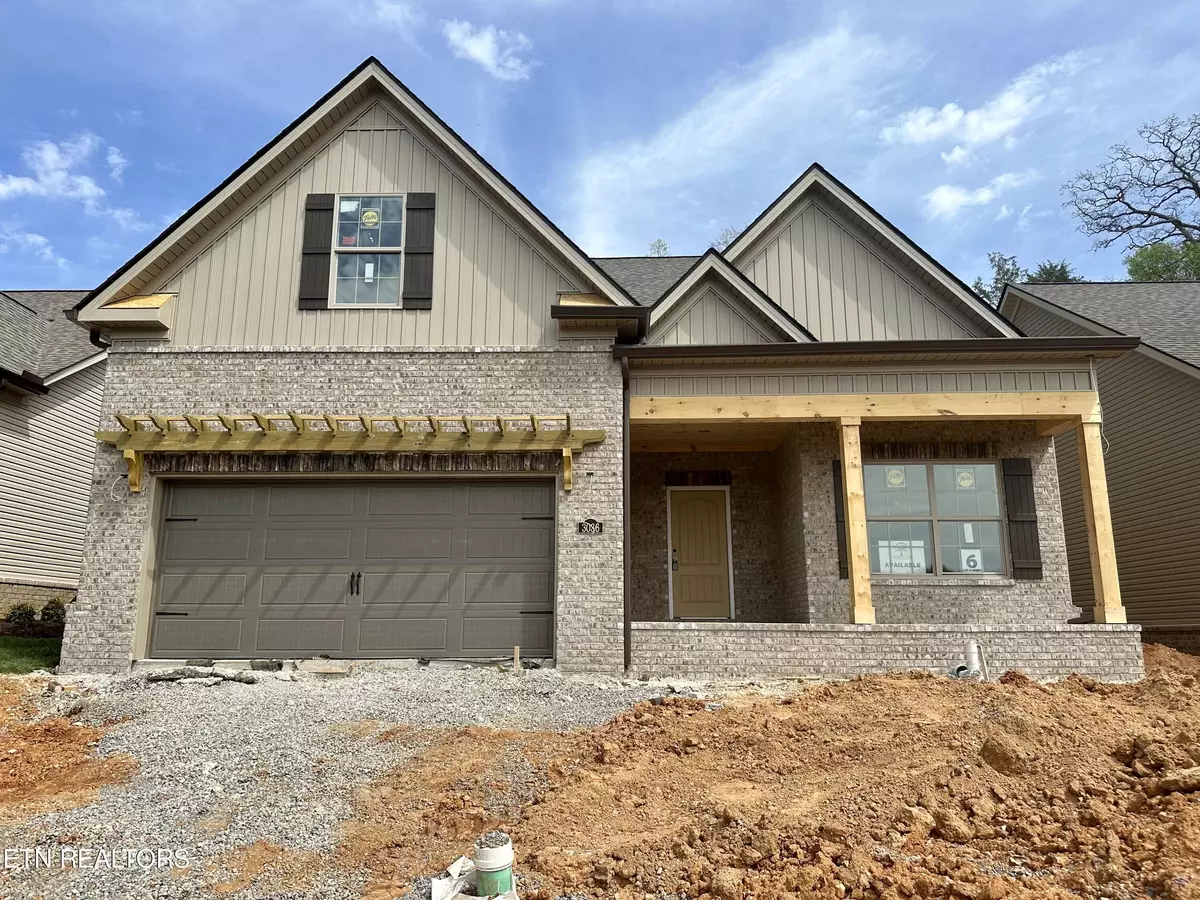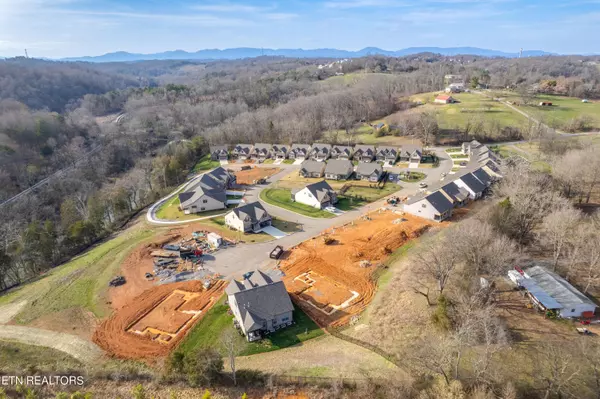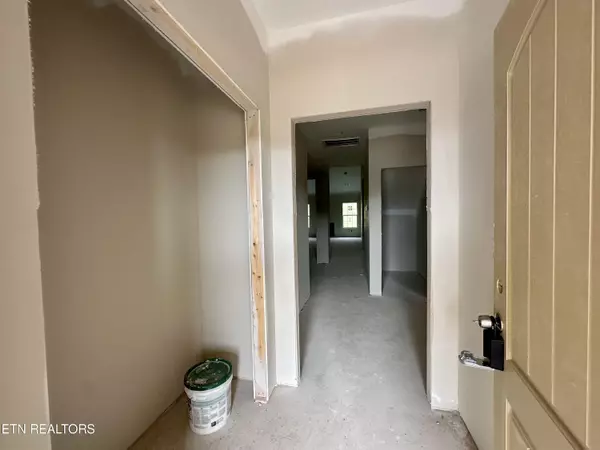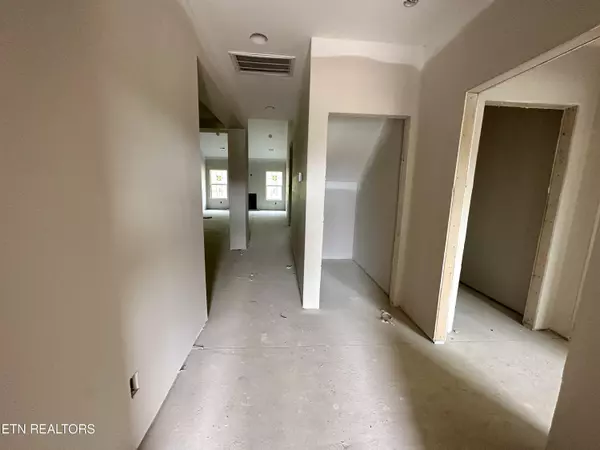$599,995
$599,995
For more information regarding the value of a property, please contact us for a free consultation.
3036 Sycamore Creek LN Knoxville, TN 37931
4 Beds
4 Baths
2,843 SqFt
Key Details
Sold Price $599,995
Property Type Single Family Home
Sub Type Residential
Listing Status Sold
Purchase Type For Sale
Square Footage 2,843 sqft
Price per Sqft $211
Subdivision Sycamore Creek At Hardin Valley
MLS Listing ID 1269181
Sold Date 08/16/24
Style Craftsman,Traditional
Bedrooms 4
Full Baths 4
HOA Fees $195/mo
Originating Board East Tennessee REALTORS® MLS
Year Built 2023
Lot Size 9,147 Sqft
Acres 0.21
Lot Dimensions 178x51x182 IRR
Property Description
LOCATION: The Alyssum floor plan located in Hardin Valley's newest subdivision Sycamore Creek! A master planned community of craftsman style, semi-custom luxury homes. Enjoy lawn maintenance free living along the beautiful Beaver Creek! Conveniently located off Pellissippi Parkway next to Ben Atchley Veterans Home with easy access to all the major areas of West Knoxville and to Oak Ridge! Brand new Hardin Valley Elementary school is just 2 miles away.
MAIN LVL: MASTER + ADD'L BR + MUD ROOM/LAUNDRY + FLEX ROOM + 2 BAs
Professionally landscaped yard complete with sod and irrigation throughout. Coat closet as you enter the front door. The first bedroom on the main floor is to your left with a full bath and tons of storage space. Down the hallway is a gorgeous flex room with wainscoting along the walls. Enter into the open living room with high vaulted ceilings and natural gas fireplace adorned with tile accents. Master BR on main with walk in closet and high-end shelving. Master bath features gorgeous lighting fixtures, double vanity, glassed in tile shower and relaxing soaking tub. Pella sliding doors leading to covered back porch overlooked in creek and walking trail. Kitchen boasts granite countertops, soft close cabinets, tile backsplash, and stainless steel appliances (options of gas or electric range). Mud/Laundry room with tile flooring, sitting area and cubbies, shelving, and utility sink. Every detail has been carefully considered from the crown molding, bull nose corners, luxury vinyl flooring, Pella windows, and much more. Spacious 2 car garage with tankless water heater.
UPSTAIRS: BONUS ROOM + 2BRs + 2BAs
Upstairs you will find a spacious bonus room, two full bathrooms, and 2 bedrooms along with a private study! With the highest quality craftsmanship this home offers the perfect blend of luxury, comfort, and convenience, don't miss out! The HOA covers mowing, mulching, and grants access to all amenities including a pocket park, streetlights, and a walking trail backing up to Beaver Creek's 44-mile water trail. Join us for OPEN HOUSE SUNDAYS 2-4PM and discover the lifestyle you've been dreaming of at Sycamore Creek in Hardin Valley! Est . completion JULY 31st *1% of the loan amount to when using preferred lender: Southland Home Loans*
Location
State TN
County Knox County - 1
Area 0.21
Rooms
Family Room Yes
Other Rooms LaundryUtility, Bedroom Main Level, Extra Storage, Office, Breakfast Room, Family Room, Mstr Bedroom Main Level
Basement Slab
Dining Room Breakfast Bar, Formal Dining Area
Interior
Interior Features Cathedral Ceiling(s), Pantry, Walk-In Closet(s), Breakfast Bar
Heating Central, Natural Gas, Electric
Cooling Central Cooling, Ceiling Fan(s)
Flooring Laminate, Carpet, Tile
Fireplaces Number 1
Fireplaces Type Gas, Ventless, Gas Log
Appliance Dishwasher, Disposal, Gas Stove, Microwave, Range, Self Cleaning Oven, Smoke Detector, Tankless Wtr Htr
Heat Source Central, Natural Gas, Electric
Laundry true
Exterior
Exterior Feature Window - Energy Star, Windows - Vinyl, Patio, Porch - Covered
Parking Features Garage Door Opener, Attached, Main Level
Garage Spaces 2.0
Garage Description Attached, Garage Door Opener, Main Level, Attached
Amenities Available Other
View Country Setting
Porch true
Total Parking Spaces 2
Garage Yes
Building
Lot Description Creek, Level
Faces GPS address please use: 10134 Coward Mill Road Knoxville TN To avoid detour: Going West on Pellissippi Parkway, get off Hardin Valley Exit make a right, travel 1.3 miles turn left onto Wescott Blvd, travel 1.2 miles turn left onto Chuck Jones Dr, 700 Ft turn left onto Chuck Jones Dr, .4 miles Sycamore Creek on your left, right beside Ben Atchley Veterans Home.
Sewer Public Sewer
Water Public
Architectural Style Craftsman, Traditional
Structure Type Stone,Vinyl Siding,Shingle Shake,Block,Brick,Frame
Schools
Middle Schools Hardin Valley
High Schools Karns
Others
HOA Fee Include All Amenities,Grounds Maintenance
Restrictions Yes
Tax ID 090IC006
Energy Description Electric, Gas(Natural)
Read Less
Want to know what your home might be worth? Contact us for a FREE valuation!

Our team is ready to help you sell your home for the highest possible price ASAP





