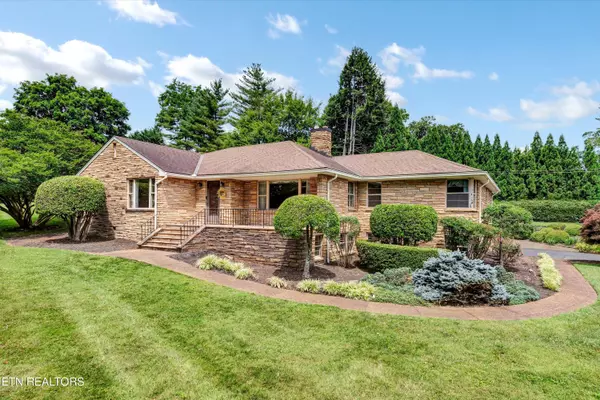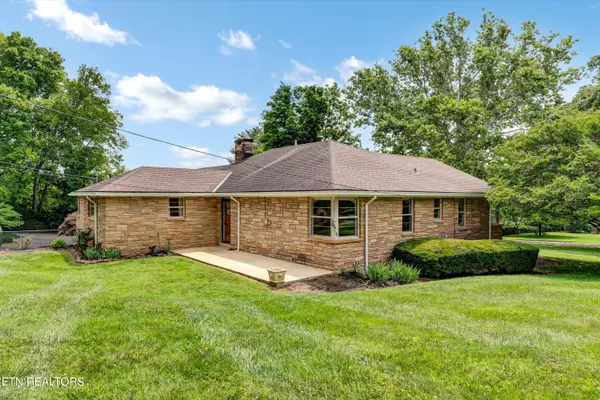$1,270,000
$1,350,000
5.9%For more information regarding the value of a property, please contact us for a free consultation.
6501 Sherwood DR Knoxville, TN 37919
5 Beds
4 Baths
3,653 SqFt
Key Details
Sold Price $1,270,000
Property Type Single Family Home
Sub Type Residential
Listing Status Sold
Purchase Type For Sale
Square Footage 3,653 sqft
Price per Sqft $347
Subdivision Westmoreland
MLS Listing ID 1267014
Sold Date 08/16/24
Style Traditional
Bedrooms 5
Full Baths 4
Originating Board East Tennessee REALTORS® MLS
Year Built 1955
Lot Size 0.990 Acres
Acres 0.99
Property Description
Listing includes both house and adjoining lot, providing great space. Elegant mid-century modern home in the prestigious Westmoreland area. This beautiful Crab Orchard stone house is full of light and perfect for family living. Main level has large living room with fireplace, formal dining room, kitchen with pantry and built-in ironing board, ''surprise porch'' for morning coffee, office, and 4 bedrooms. Hardwood under all carpet on main level. Downstairs has 2-car garage, rec room with fireplace, bedroom, full bath, and laundry room. Conveniently located close to downtown, UT, all things west, shopping, great restaurants and entertainment, Lakeshore Park, and world-class healthcare.
Buyer(s) to verify all information.
Location
State TN
County Knox County - 1
Area 0.99
Rooms
Other Rooms Basement Rec Room, LaundryUtility, Bedroom Main Level, Office, Mstr Bedroom Main Level, Split Bedroom
Basement Finished
Dining Room Formal Dining Area
Interior
Interior Features Pantry
Heating Central, Electric
Cooling Central Cooling
Flooring Carpet, Hardwood
Fireplaces Number 2
Fireplaces Type Other, Stone, Wood Burning
Appliance Dishwasher, Disposal, Range, Self Cleaning Oven
Heat Source Central, Electric
Laundry true
Exterior
Exterior Feature Patio
Parking Features Basement
Garage Spaces 2.0
Garage Description Basement
View Other
Porch true
Total Parking Spaces 2
Garage Yes
Building
Lot Description Corner Lot
Faces Northshore Drive to Westland Drive, from Westland turn right on Sherwood Drive, from Sherwood turn right on Orchard Drive. House is on the corner of Sherwood and Orchard. Driveway is off Orchard.
Sewer Public Sewer
Water Public
Architectural Style Traditional
Structure Type Stone,Other,Brick
Schools
Middle Schools Bearden
High Schools West
Others
Restrictions Yes
Tax ID 121IB005 & 121IB006
Energy Description Electric
Acceptable Financing New Loan, Cash, Conventional
Listing Terms New Loan, Cash, Conventional
Read Less
Want to know what your home might be worth? Contact us for a FREE valuation!

Our team is ready to help you sell your home for the highest possible price ASAP





