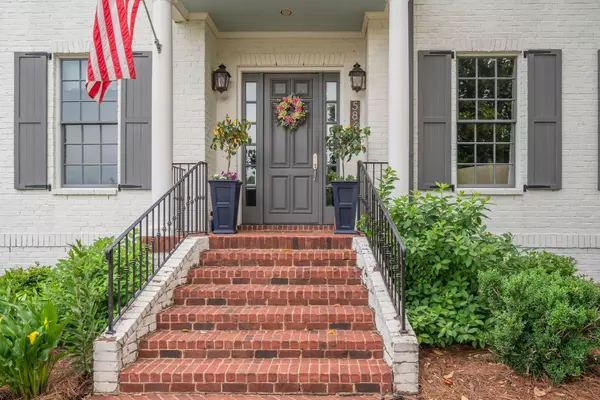$2,667,500
$2,750,000
3.0%For more information regarding the value of a property, please contact us for a free consultation.
5847 E Ashland Dr Nashville, TN 37215
5 Beds
6 Baths
7,058 SqFt
Key Details
Sold Price $2,667,500
Property Type Single Family Home
Sub Type Single Family Residence
Listing Status Sold
Purchase Type For Sale
Square Footage 7,058 sqft
Price per Sqft $377
Subdivision Tyne Valley Estates
MLS Listing ID 2659834
Sold Date 08/19/24
Bedrooms 5
Full Baths 4
Half Baths 2
HOA Y/N No
Year Built 2008
Annual Tax Amount $11,211
Lot Size 1.310 Acres
Acres 1.31
Lot Dimensions 187 X 305
Property Description
Improved Price! Spectacular family home! Unbeatable location - minutes to Green Hills, Brentwood and walking distance to Radnor Lake. Perfectly situated on a quiet cul-de-sac. Private oasis setting amidst lush gardens.Timeless, classic architecture; generous rooms with beautiful moldings. Chef's kitchen. Sumptuous primary suite opens to lavish saltwater pool and spa.(Featured on the hit show Pool Kings) All bedrooms are en suite with walk in closets. Wonderful for entertaining. Finished lower level..Great for music studio. Media room. Dumbwaiter. Whole house water purification system. Storage galore!
Location
State TN
County Davidson County
Rooms
Main Level Bedrooms 1
Interior
Interior Features Central Vacuum, Entry Foyer, Extra Closets, High Ceilings, Storage, Walk-In Closet(s), Water Filter, Primary Bedroom Main Floor
Heating Central, Natural Gas
Cooling Central Air, Electric
Flooring Finished Wood, Tile
Fireplaces Number 1
Fireplace Y
Appliance Dishwasher, Disposal, Refrigerator
Exterior
Exterior Feature Garage Door Opener, Smart Irrigation
Garage Spaces 3.0
Pool In Ground
Utilities Available Electricity Available, Water Available, Cable Connected
View Y/N false
Roof Type Shingle
Private Pool true
Building
Lot Description Cul-De-Sac, Private
Story 2
Sewer Public Sewer
Water Public
Structure Type Brick
New Construction false
Schools
Elementary Schools Percy Priest Elementary
Middle Schools John Trotwood Moore Middle
High Schools Hillsboro Comp High School
Others
Senior Community false
Read Less
Want to know what your home might be worth? Contact us for a FREE valuation!

Our team is ready to help you sell your home for the highest possible price ASAP

© 2025 Listings courtesy of RealTrac as distributed by MLS GRID. All Rights Reserved.





