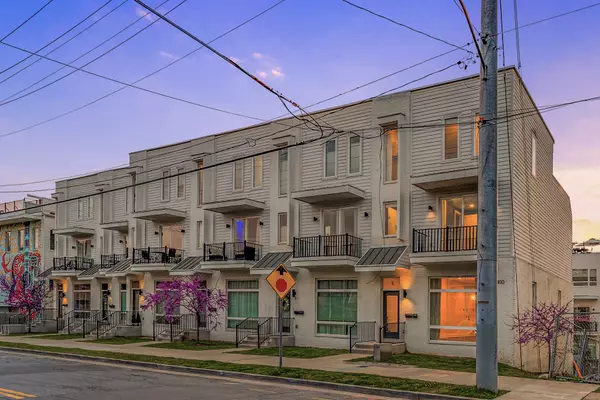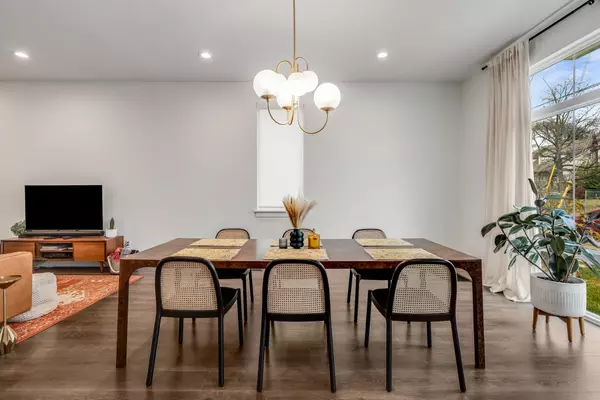$624,900
$624,900
For more information regarding the value of a property, please contact us for a free consultation.
1300 Lischey Ave #6 Nashville, TN 37207
3 Beds
4 Baths
2,356 SqFt
Key Details
Sold Price $624,900
Property Type Single Family Home
Sub Type Horizontal Property Regime - Attached
Listing Status Sold
Purchase Type For Sale
Square Footage 2,356 sqft
Price per Sqft $265
Subdivision Douglas Market Lofts Townhomes
MLS Listing ID 2664688
Sold Date 08/23/24
Bedrooms 3
Full Baths 3
Half Baths 1
HOA Fees $100/mo
HOA Y/N Yes
Year Built 2020
Annual Tax Amount $3,783
Lot Size 871 Sqft
Acres 0.02
Property Sub-Type Horizontal Property Regime - Attached
Property Description
At Douglas Market Lofts, you'll find a coffee shop, boutique general store, & dog groomer all within the development while being a short stroll to multiple East Nashville hot spots & minutes from downtown Nashville, TopGolf, & the MASSIVE redevelopment of Nashville's east bank riverfront! This end-unit townhome features a generous, main-level living, dining, kitchen space w/ fantastic natural light, tall ceilings, modern finishes, & basement garage w/ room for 3 vehicles, shop space, & storage. Well-appointed kitchen w/ quartz countertops, custom cabinetry, sleek tile backsplash, pantry, & stainless appliances. Dual 2nd & 3rd level primary suites w/ walk-in closets provide great flexibility or ideal roommate options plus an additional 3rd bedroom w/ ensuite bath & private balcony. Both primary baths feature double vanities, tiled showers, & ample cabinet storage. Engineered hardwoods & tile flooring throughout. Fantastic rooftop deck for additional entertaining space & sunset views.
Location
State TN
County Davidson County
Interior
Interior Features Ceiling Fan(s), Extra Closets, Pantry, Smart Thermostat, Storage, Walk-In Closet(s), High Speed Internet
Heating Central, Electric
Cooling Central Air, Electric
Flooring Finished Wood, Tile
Fireplace N
Appliance Dishwasher, Disposal, Dryer, Microwave, Refrigerator, Washer
Exterior
Exterior Feature Balcony, Garage Door Opener, Smart Light(s), Smart Lock(s)
Garage Spaces 3.0
Utilities Available Electricity Available, Water Available, Cable Connected
View Y/N false
Roof Type Membrane
Private Pool false
Building
Lot Description Level
Story 3
Sewer Public Sewer
Water Public
Structure Type Fiber Cement,Brick
New Construction false
Schools
Elementary Schools Shwab Elementary
Middle Schools Jere Baxter Middle
High Schools Maplewood Comp High School
Others
HOA Fee Include Maintenance Grounds,Trash
Senior Community false
Read Less
Want to know what your home might be worth? Contact us for a FREE valuation!

Our team is ready to help you sell your home for the highest possible price ASAP

© 2025 Listings courtesy of RealTrac as distributed by MLS GRID. All Rights Reserved.





