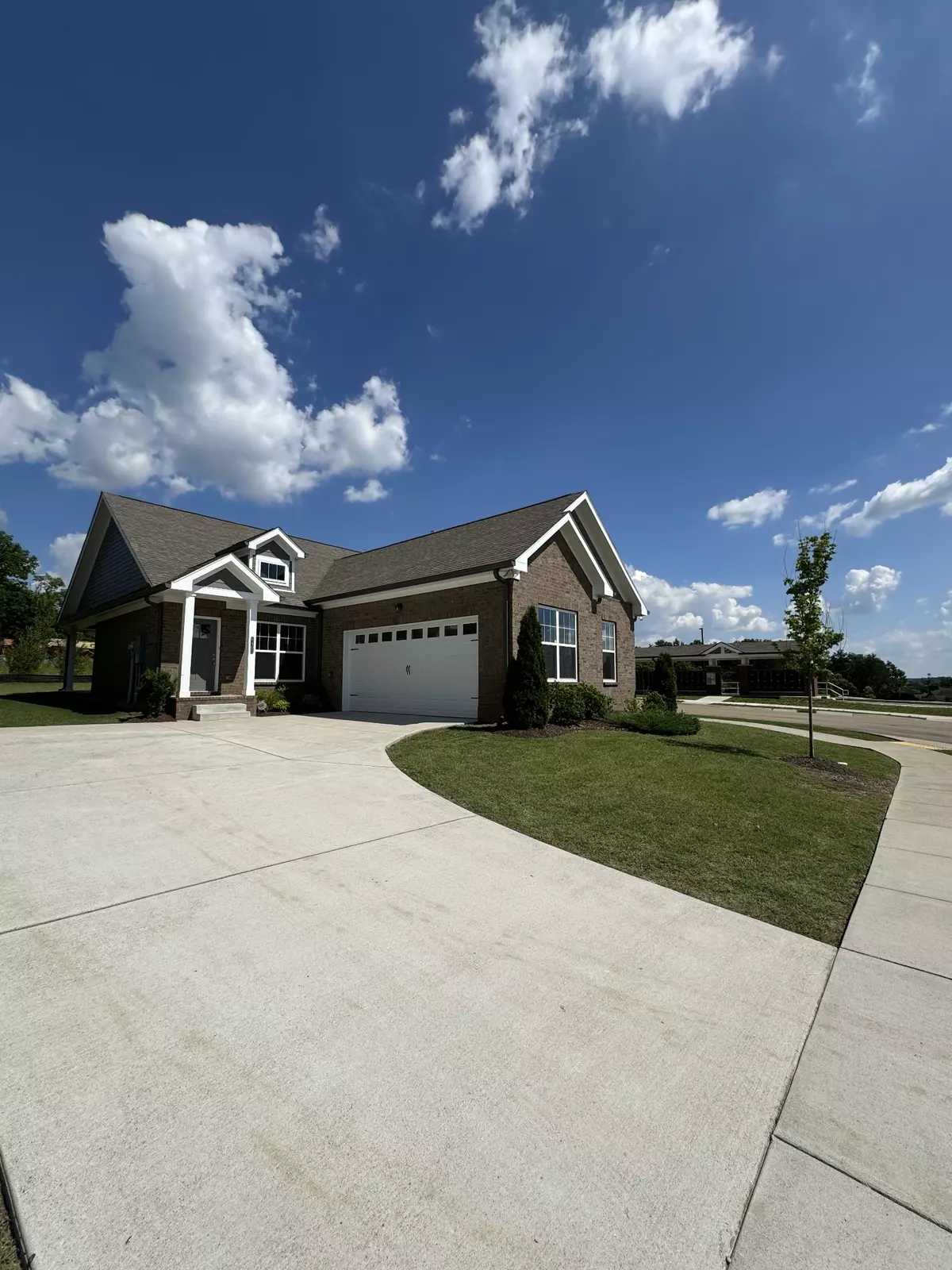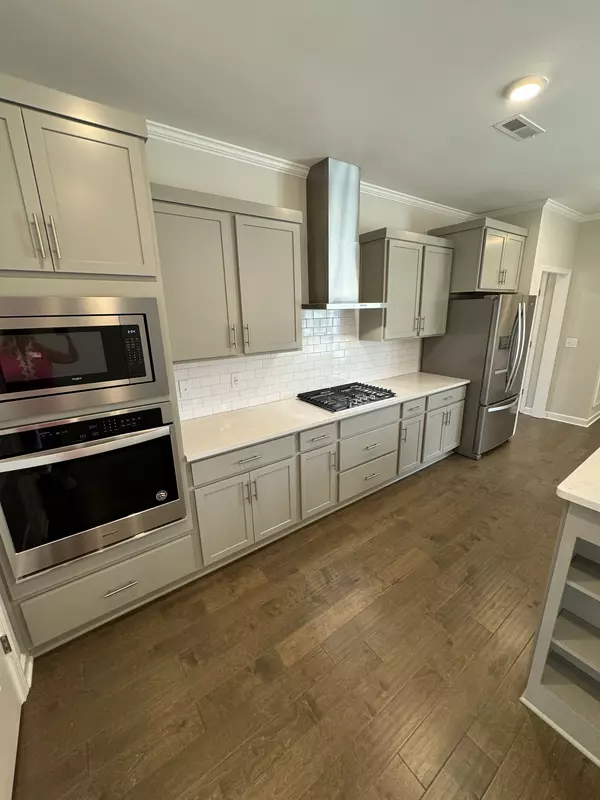$479,900
$479,900
For more information regarding the value of a property, please contact us for a free consultation.
6400 Armstrong Dr Hermitage, TN 37076
2 Beds
2 Baths
1,396 SqFt
Key Details
Sold Price $479,900
Property Type Single Family Home
Sub Type Single Family Residence
Listing Status Sold
Purchase Type For Sale
Square Footage 1,396 sqft
Price per Sqft $343
Subdivision Parkhaven Communities
MLS Listing ID 2657783
Sold Date 08/29/24
Bedrooms 2
Full Baths 2
HOA Fees $275/mo
HOA Y/N Yes
Year Built 2021
Annual Tax Amount $2,213
Lot Size 6,969 Sqft
Acres 0.16
Lot Dimensions 44 X 120
Property Description
This Horton floorplan is the only one in the community, making it a special find. It is a charming 2 bedroom 2 full bath cottage located close to the amenity center and central mailboxes! This home has been our design center but since that has been moved to our on site model home we are now selling this gem! The home features an open concept floorplan, extra large kitchen island with quartz countertops, a gas cooktop stove and built in oven and microwave and the refrigerator will remain with the home. The primary suite offers a modern walk-in shower with a bench, dual vanities and a large walk-in closet. The guest bedroom is larger and is carpeted. The home includes washer/dryer hookups. There is also a very nice sized covered rear patio with a gas hookup for your outdoor kitchen! Come visit Nashville's newest 55+ active adult community and see why over 100 people love calling Parkhaven home.
Location
State TN
County Davidson County
Rooms
Main Level Bedrooms 2
Interior
Interior Features Kitchen Island
Heating Central, Natural Gas
Cooling Central Air, Electric
Flooring Carpet, Finished Wood, Tile
Fireplace N
Appliance Dishwasher, Disposal, Microwave, Refrigerator
Exterior
Garage Spaces 2.0
Utilities Available Electricity Available, Water Available
View Y/N false
Roof Type Shingle
Private Pool false
Building
Story 1
Sewer Public Sewer
Water Public
Structure Type Brick,Frame
New Construction false
Schools
Elementary Schools Hermitage Elementary
Middle Schools Donelson Middle
High Schools Mcgavock Comp High School
Others
HOA Fee Include Maintenance Grounds,Trash
Senior Community true
Read Less
Want to know what your home might be worth? Contact us for a FREE valuation!

Our team is ready to help you sell your home for the highest possible price ASAP

© 2025 Listings courtesy of RealTrac as distributed by MLS GRID. All Rights Reserved.





