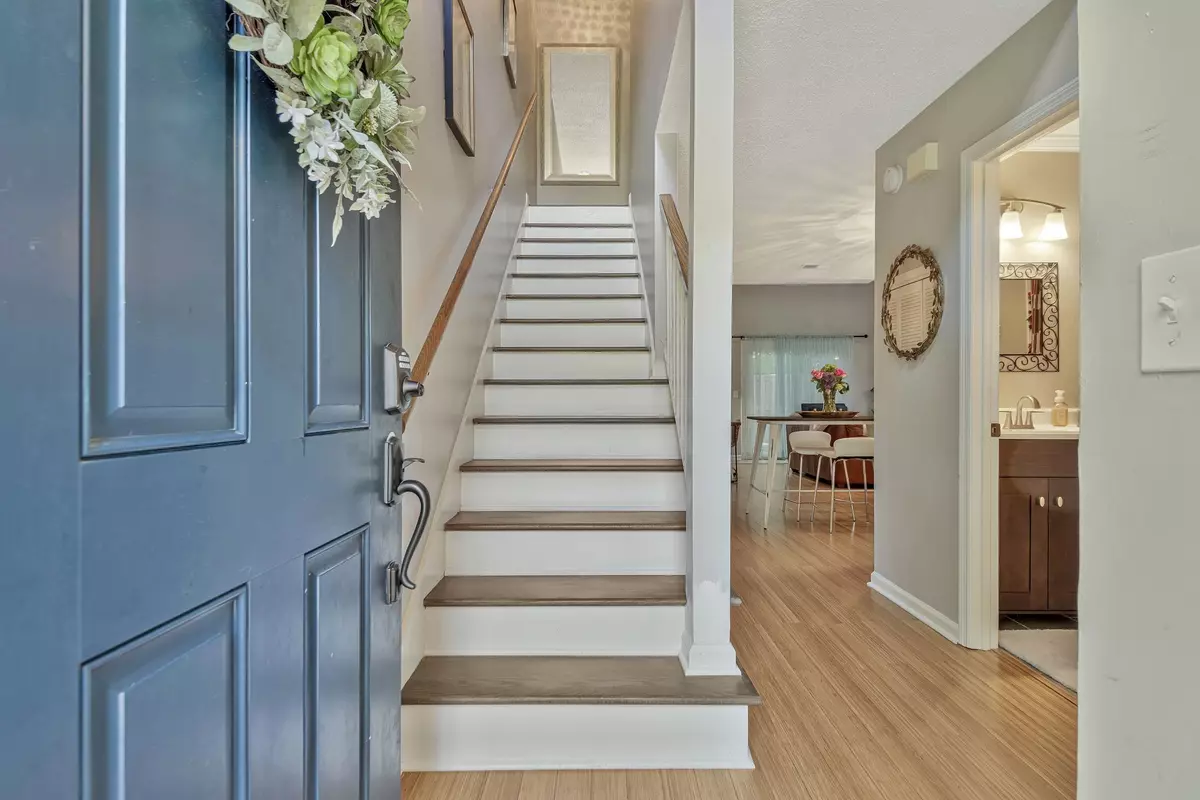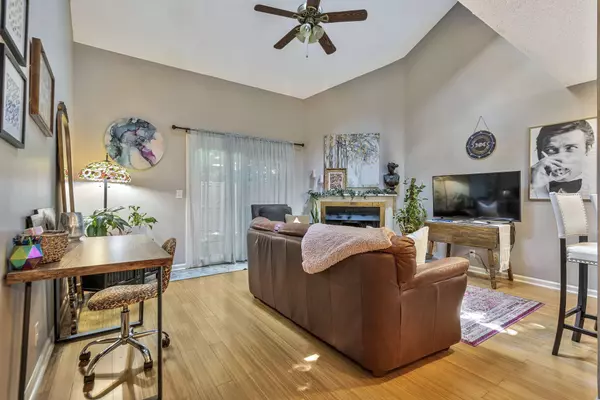$287,000
$299,900
4.3%For more information regarding the value of a property, please contact us for a free consultation.
436 English Ivy Dr Nashville, TN 37211
2 Beds
2 Baths
1,177 SqFt
Key Details
Sold Price $287,000
Property Type Townhouse
Sub Type Townhouse
Listing Status Sold
Purchase Type For Sale
Square Footage 1,177 sqft
Price per Sqft $243
Subdivision Villages Of Brentwood
MLS Listing ID 2668153
Sold Date 08/30/24
Bedrooms 2
Full Baths 2
HOA Fees $220/mo
HOA Y/N Yes
Year Built 1987
Annual Tax Amount $1,652
Lot Size 871 Sqft
Acres 0.02
Property Description
Location, low-maintenance, Great Price! Nestled in the quiet neighborhood Villages of Brentwood this stunning two bedroom, two-bath townhouse features the very best location within minutes to everything Brentwood & Nashville has to offer. Revel in the open and airy floor plan, stylish light fixtures, beautiful flooring and great natural lighting. Each of the generously sized bedrooms offer ample closet space and en-suite baths. Delightful kitchen with tile backsplash, stainless-steel appliances and dining area. The vaulted living room has plenty of space to entertain and features a cozy fireplace. Relax on the private patio or cool down in the community pool (pool is walkable from unit)! Convenient to Nippers Corner, Publix, Sprouts and only 15 minutes to downtown Nashville.
Location
State TN
County Davidson County
Rooms
Main Level Bedrooms 1
Interior
Interior Features Ceiling Fan(s), High Ceilings, High Speed Internet
Heating Central, Natural Gas
Cooling Central Air, Electric
Flooring Bamboo/Cork, Carpet, Laminate, Tile
Fireplaces Number 1
Fireplace Y
Appliance Dishwasher, Dryer, Microwave, Refrigerator, Washer
Exterior
Utilities Available Electricity Available, Water Available
View Y/N false
Roof Type Shingle
Private Pool false
Building
Story 2
Sewer Public Sewer
Water Public
Structure Type Brick,Vinyl Siding
New Construction false
Schools
Elementary Schools Granbery Elementary
Middle Schools William Henry Oliver Middle
High Schools John Overton Comp High School
Others
HOA Fee Include Exterior Maintenance,Maintenance Grounds,Sewer,Trash
Senior Community false
Read Less
Want to know what your home might be worth? Contact us for a FREE valuation!

Our team is ready to help you sell your home for the highest possible price ASAP

© 2025 Listings courtesy of RealTrac as distributed by MLS GRID. All Rights Reserved.





