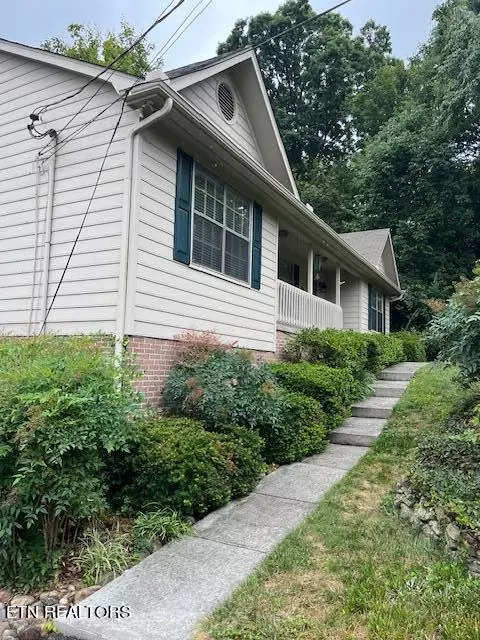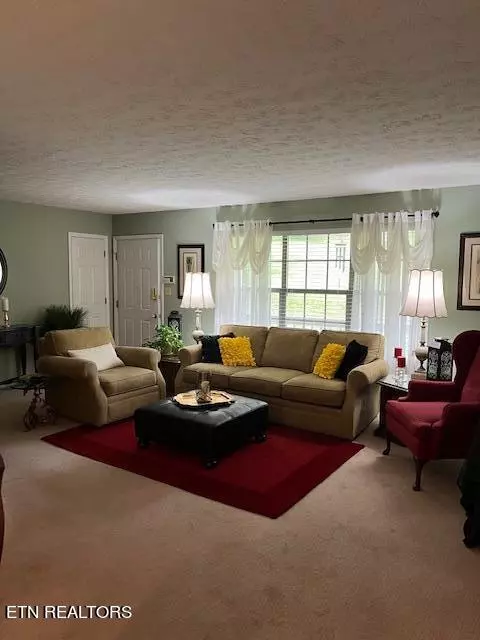$351,000
$359,000
2.2%For more information regarding the value of a property, please contact us for a free consultation.
3004 Edonia DR Knoxville, TN 37918
3 Beds
3 Baths
2,112 SqFt
Key Details
Sold Price $351,000
Property Type Single Family Home
Sub Type Residential
Listing Status Sold
Purchase Type For Sale
Square Footage 2,112 sqft
Price per Sqft $166
Subdivision Grove Park Add Unit 1
MLS Listing ID 1270604
Sold Date 08/30/24
Style Traditional
Bedrooms 3
Full Baths 2
Half Baths 1
Originating Board East Tennessee REALTORS® MLS
Year Built 1981
Lot Size 0.400 Acres
Acres 0.4
Lot Dimensions 98.5x172.2 xirr
Property Description
This spacious basement rancher has just received a completed professional exterior painting and offers a generous amount of storage with endless possibilities!! You will find a complete finished basement which hosts a full walk in closet, a half bath and ample amounts of open floor space. Upstairs offers a split bedroom floor plan with 3 bedrooms, 2 full baths, eat in kitchen, large pantry with custom built shelves offering tons of storage, living room and outdoor sitting deck off of the dining room. Master bedroom walk-in closet has custom built shelves for ample storage, and the ensuite offers dual vanities and beautiful cabinets. The 2 car garage also has tons of extra storage including wall space and an extra unfinished area perfect for a skills shop, or vertical or wall storage. New Lavatories in both the Master and guest bath.
Location
State TN
County Knox County - 1
Area 0.4
Rooms
Family Room Yes
Other Rooms Basement Rec Room, LaundryUtility, Extra Storage, Office, Family Room, Mstr Bedroom Main Level, Split Bedroom
Basement Finished, Plumbed
Dining Room Eat-in Kitchen, Formal Dining Area
Interior
Interior Features Pantry, Walk-In Closet(s), Eat-in Kitchen
Heating Central, Heat Pump, Natural Gas, Electric
Cooling Central Cooling
Flooring Carpet, Tile
Fireplaces Type None, Other
Appliance Dishwasher, Microwave, Range
Heat Source Central, Heat Pump, Natural Gas, Electric
Laundry true
Exterior
Exterior Feature Prof Landscaped, Deck
Parking Features Garage Door Opener, Attached, Basement, Side/Rear Entry, Off-Street Parking
Garage Spaces 2.0
Garage Description Attached, SideRear Entry, Basement, Garage Door Opener, Off-Street Parking, Attached
View Country Setting, Wooded
Total Parking Spaces 2
Garage Yes
Building
Lot Description Pond, Wooded, Rolling Slope
Faces North on Broadway L/Hotel R/Holbrook, Stay to the left. past the school, turns into Gresham Road to L/Grove Dr R/Edonia Dr, Right again onto Edonia Dr, house on right.
Sewer Public Sewer
Water Public
Architectural Style Traditional
Structure Type Wood Siding,Frame,Other
Schools
Middle Schools Gresham
High Schools Central
Others
Restrictions No
Tax ID 058CA005
Energy Description Electric, Gas(Natural)
Read Less
Want to know what your home might be worth? Contact us for a FREE valuation!

Our team is ready to help you sell your home for the highest possible price ASAP





