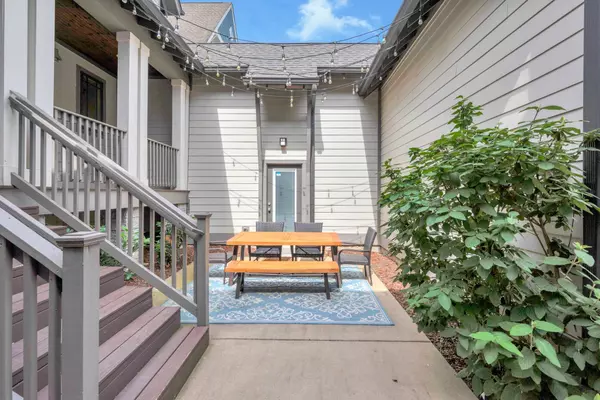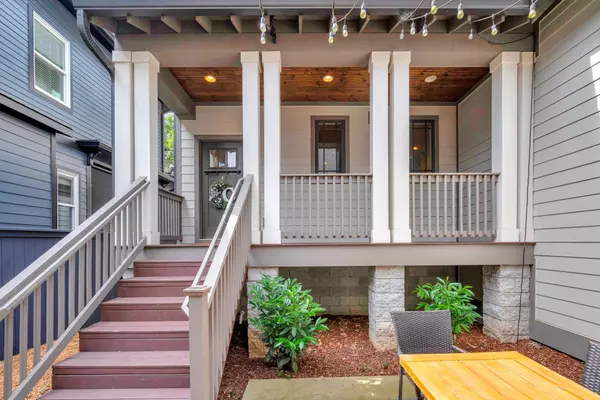$1,165,000
$1,165,000
For more information regarding the value of a property, please contact us for a free consultation.
1219A Battlefield Dr Nashville, TN 37215
4 Beds
4 Baths
3,323 SqFt
Key Details
Sold Price $1,165,000
Property Type Single Family Home
Sub Type Horizontal Property Regime - Detached
Listing Status Sold
Purchase Type For Sale
Square Footage 3,323 sqft
Price per Sqft $350
Subdivision 1219 Battlefield Avenue Townhomes
MLS Listing ID 2677844
Sold Date 08/29/24
Bedrooms 4
Full Baths 3
Half Baths 1
HOA Y/N No
Year Built 2015
Annual Tax Amount $6,620
Lot Size 2,613 Sqft
Acres 0.06
Property Description
4 Bed | 3.5 Bath home stretching across 3,300 square feet located perfectly between 12th Avenue South & Belmont Blvd ~ 9 minute walk to grocery, 12 South & Sevier Park ~ Beautiful kitchen featuring marble countertops, stainless steel appliances, 2 pantries and large island ~ Harwood floors throughout ~ 2 primary suites (1 on each floor) including on-suite baths with double vanities and expansive walk-in closets ~ Down primary has access to the fenced backyard while up primary includes 16x12 attached rec room perfect for office, nursery or gym ~ Laundry room on each level ~ Multiple outdoor spaces including a front courtyard, side deck, and large fenced backyard ~ 2 car garage that opens into a large mudroom ~ Brand new downstairs HVAC
Location
State TN
County Davidson County
Rooms
Main Level Bedrooms 1
Interior
Interior Features Ceiling Fan(s), Extra Closets, Pantry, Storage, Walk-In Closet(s), Primary Bedroom Main Floor, High Speed Internet
Heating Natural Gas
Cooling Central Air, Electric
Flooring Carpet, Finished Wood, Tile
Fireplaces Number 1
Fireplace Y
Appliance Dishwasher, Microwave
Exterior
Exterior Feature Garage Door Opener
Garage Spaces 2.0
Utilities Available Electricity Available, Natural Gas Available, Water Available, Cable Connected
View Y/N false
Roof Type Asphalt
Private Pool false
Building
Lot Description Level
Story 2
Sewer Public Sewer
Water Public
Structure Type Hardboard Siding
New Construction false
Schools
Elementary Schools Waverly-Belmont Elementary School
Middle Schools John Trotwood Moore Middle
High Schools Hillsboro Comp High School
Others
Senior Community false
Read Less
Want to know what your home might be worth? Contact us for a FREE valuation!

Our team is ready to help you sell your home for the highest possible price ASAP

© 2025 Listings courtesy of RealTrac as distributed by MLS GRID. All Rights Reserved.





