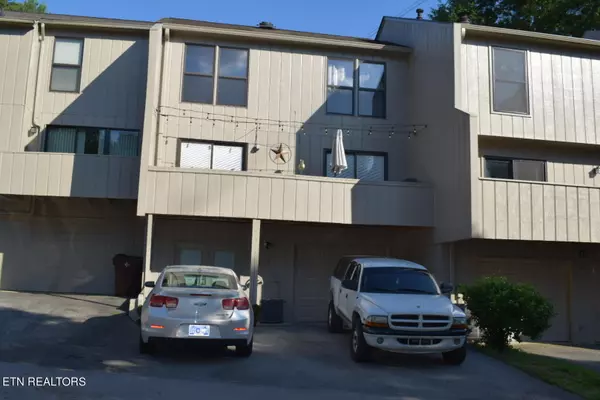$299,900
$299,900
For more information regarding the value of a property, please contact us for a free consultation.
8707 Olde Colony Tr #3 Knoxville, TN 37923
2 Beds
2 Baths
1,676 SqFt
Key Details
Sold Price $299,900
Property Type Single Family Home
Sub Type Residential
Listing Status Sold
Purchase Type For Sale
Square Footage 1,676 sqft
Price per Sqft $178
Subdivision The Colonies Condominium Unit 1
MLS Listing ID 1263637
Sold Date 08/30/24
Style Traditional
Bedrooms 2
Full Baths 1
Half Baths 1
HOA Fees $113/mo
Originating Board East Tennessee REALTORS® MLS
Year Built 1978
Lot Size 1,742 Sqft
Acres 0.04
Lot Dimensions 24 X 71
Property Description
Remodeled and ready to move in! Great opportunity to own in The Colonies! New flooring, carpet and paint! Upstairs bathroom has been updated with a walk-in shower and soaking tub. Convenient floor plan keeps common area on main level and privacy upstairs. Main floor features half bath for guests while upper level holds 2 bedrooms and a full bath. Downstairs basement offers a rec room and garage. This condo offers the amenities of Clubhouse, tennis courts and pool.
Location
State TN
County Knox County - 1
Area 0.04
Rooms
Family Room Yes
Other Rooms LaundryUtility, Extra Storage, Breakfast Room, Family Room
Basement Finished, Walkout
Interior
Interior Features Walk-In Closet(s)
Heating Central, Natural Gas, Electric
Cooling Central Cooling
Flooring Laminate, Carpet, Vinyl
Fireplaces Number 1
Fireplaces Type Electric
Appliance Dishwasher, Disposal, Range, Refrigerator, Self Cleaning Oven
Heat Source Central, Natural Gas, Electric
Laundry true
Exterior
Exterior Feature Windows - Insulated, Deck
Parking Features Garage Door Opener, Designated Parking, Carport, Side/Rear Entry
Garage Description SideRear Entry, Garage Door Opener, Carport, Designated Parking
Pool true
Amenities Available Clubhouse, Storage, Playground, Pool
View Other
Garage No
Building
Lot Description Level
Faces W on Kingston Pike. Left on S. peter Rd. Left on Olde Colony Trail. Take 2nd Left, Left to 8707 #3 on Left.
Sewer Public Sewer
Water Public
Architectural Style Traditional
Structure Type Other,Wood Siding,Frame
Schools
Middle Schools West Valley
High Schools Bearden
Others
HOA Fee Include All Amenities,Grounds Maintenance
Restrictions Yes
Tax ID 132LC058
Energy Description Electric, Gas(Natural)
Read Less
Want to know what your home might be worth? Contact us for a FREE valuation!

Our team is ready to help you sell your home for the highest possible price ASAP





