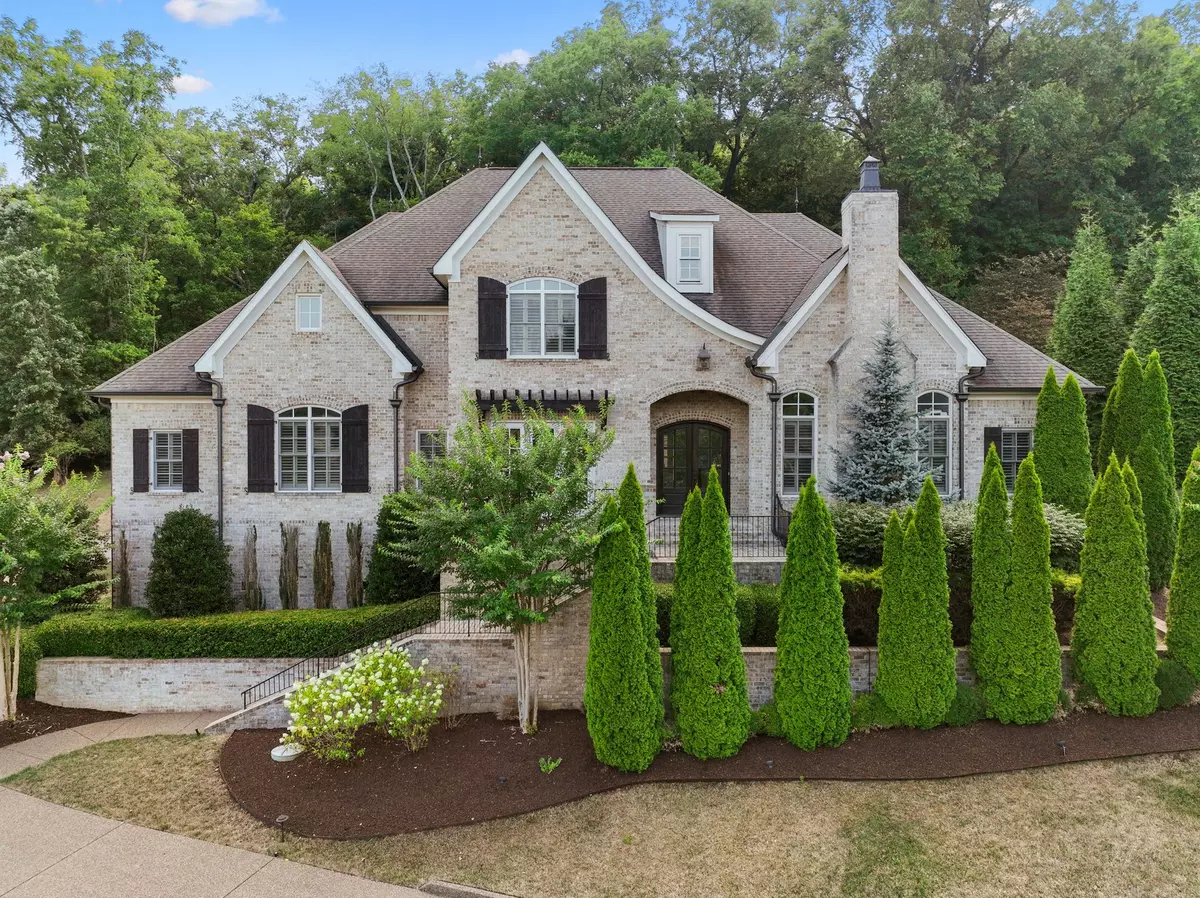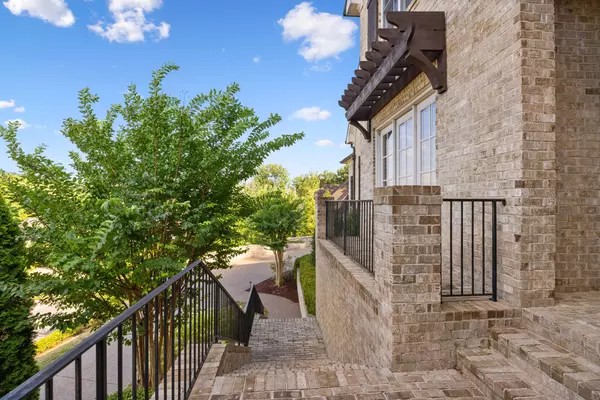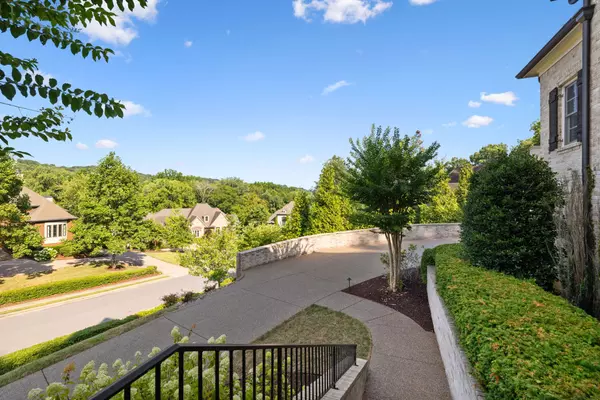$1,675,000
$1,850,000
9.5%For more information regarding the value of a property, please contact us for a free consultation.
1085 Stockett Dr Franklin, TN 37069
4 Beds
5 Baths
5,283 SqFt
Key Details
Sold Price $1,675,000
Property Type Single Family Home
Sub Type Single Family Residence
Listing Status Sold
Purchase Type For Sale
Square Footage 5,283 sqft
Price per Sqft $317
Subdivision Stockett Creek Sec 3
MLS Listing ID 2682098
Sold Date 08/30/24
Bedrooms 4
Full Baths 4
Half Baths 1
HOA Fees $169/mo
HOA Y/N Yes
Year Built 2015
Annual Tax Amount $5,859
Lot Size 0.590 Acres
Acres 0.59
Lot Dimensions 130 X 173
Property Description
This gorgeous home is a luxurious retreat nestled in the heart of an exclusive gated community. With exterior updates, a freshly painted interior and brand new hardwoods in the 2nd downstairs bedroom suite, it's ready for your immediate possession! Exquisite craftsmanship, architectural focal points and unparalleled attention to detail are at the forefront of the design. From the gorgeous and unique winding staircase in the grand foyer to the inviting backyard oasis, every aspect of this home exudes timeless elegance and refinement. The spacious living areas, multiple bedroom suites on the main floor and outdoor entertaining spaces allow you to embrace the perfect blend of functionality and respite. Stockett Creek is a boutique neighborhood with an exceptional location, soaring hilltop views and a tranquil backdrop to everyday living. See MEDIA for a complete list of features and upgrades.
Location
State TN
County Williamson County
Rooms
Main Level Bedrooms 2
Interior
Interior Features Ceiling Fan(s), Entry Foyer, Extra Closets, Pantry, Storage, Walk-In Closet(s), Wet Bar, High Speed Internet
Heating Central, Natural Gas
Cooling Central Air, Electric
Flooring Carpet, Finished Wood, Tile
Fireplaces Number 2
Fireplace Y
Appliance Dishwasher, Disposal, Dryer, Microwave, Refrigerator, Washer
Exterior
Garage Spaces 3.0
Utilities Available Electricity Available, Water Available, Cable Connected
View Y/N false
Roof Type Asphalt
Private Pool false
Building
Story 2
Sewer Private Sewer
Water Public
Structure Type Brick
New Construction false
Schools
Elementary Schools Grassland Elementary
Middle Schools Grassland Middle School
High Schools Franklin High School
Others
Senior Community false
Read Less
Want to know what your home might be worth? Contact us for a FREE valuation!

Our team is ready to help you sell your home for the highest possible price ASAP

© 2025 Listings courtesy of RealTrac as distributed by MLS GRID. All Rights Reserved.





