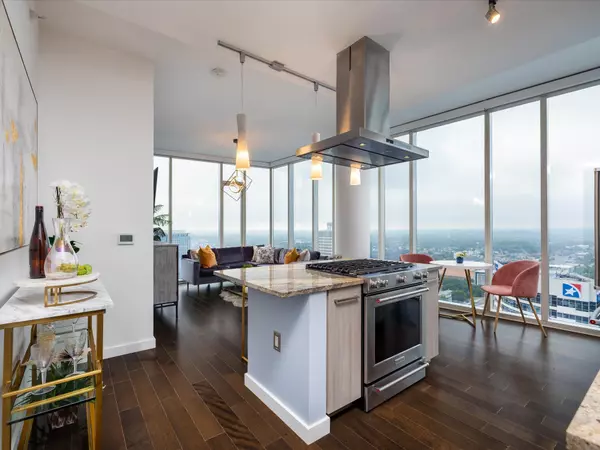$795,900
$795,900
For more information regarding the value of a property, please contact us for a free consultation.
515 Church St #3810 Nashville, TN 37219
1 Bed
1 Bath
842 SqFt
Key Details
Sold Price $795,900
Property Type Single Family Home
Sub Type High Rise
Listing Status Sold
Purchase Type For Sale
Square Footage 842 sqft
Price per Sqft $945
Subdivision 505 High Rise Condominium
MLS Listing ID 2687976
Sold Date 08/30/24
Bedrooms 1
Full Baths 1
HOA Fees $616/mo
HOA Y/N Yes
Year Built 2018
Annual Tax Amount $5,539
Lot Size 871 Sqft
Acres 0.02
Property Description
Urban Living at Its Finest in Unit 3810 of the Luxury 505 High Rise! Original owners offer stunning unique opportunity to enjoy the vibrant lifestyle of Music City. The 505 impressive amenities include: private dining & entertaining areas, Bd mtg rm, full-size exercise facilities, engaging outdoor spaces; saltwater pool w/cabanas, pickleball & tennis, grilling trellis, dog park, and concierge service. This residence is flooded with natural light, thanks to the floor-to-ceiling windows that provide breathtaking Northwest corner sunset views of landmarks such as Centennial Park, Parthenon, and Vanderbilt. Enjoy your private balcony with northern views of the Cumberland River, Tenn rolling hills, State Capitol, and First Horizon Ballpark. Added features: kitchen island, stainless steel appl, granite, gas range, walk-in custom closet, operable windows, automated shades, assigned parking space & Leasing rights. Freshly painted & refinished hardwood floors ensure move-in readiness.
Location
State TN
County Davidson County
Rooms
Main Level Bedrooms 1
Interior
Interior Features Ceiling Fan(s), Entry Foyer, High Ceilings, Walk-In Closet(s), Kitchen Island
Heating Central, Electric
Cooling Central Air, Electric
Flooring Finished Wood, Tile
Fireplace N
Appliance Dishwasher, Dryer, Microwave, Refrigerator, Stainless Steel Appliance(s), Washer
Exterior
Exterior Feature Balcony
Garage Spaces 1.0
Utilities Available Electricity Available, Water Available
View Y/N true
View City, Mountain(s)
Private Pool false
Building
Story 1
Sewer Public Sewer
Water Public
Structure Type ICFs (Insulated Concrete Forms)
New Construction false
Schools
Elementary Schools Jones Paideia Magnet
Middle Schools John Early Paideia Magnet
High Schools Pearl Cohn Magnet High School
Others
HOA Fee Include Exterior Maintenance,Recreation Facilities,Trash
Senior Community false
Read Less
Want to know what your home might be worth? Contact us for a FREE valuation!

Our team is ready to help you sell your home for the highest possible price ASAP

© 2025 Listings courtesy of RealTrac as distributed by MLS GRID. All Rights Reserved.





