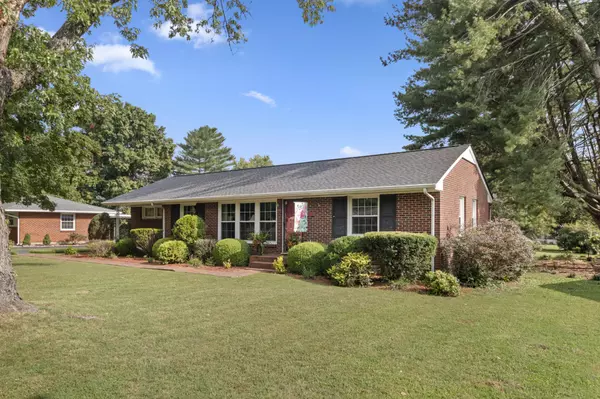$303,400
$304,900
0.5%For more information regarding the value of a property, please contact us for a free consultation.
216 Crestland Dr Columbia, TN 38401
3 Beds
2 Baths
1,175 SqFt
Key Details
Sold Price $303,400
Property Type Single Family Home
Sub Type Single Family Residence
Listing Status Sold
Purchase Type For Sale
Square Footage 1,175 sqft
Price per Sqft $258
Subdivision A Jackson Hgts
MLS Listing ID 2691774
Sold Date 09/04/24
Bedrooms 3
Full Baths 1
Half Baths 1
HOA Y/N No
Year Built 1960
Annual Tax Amount $1,389
Lot Size 0.360 Acres
Acres 0.36
Lot Dimensions 100X160
Property Description
Pre-Approval please. Columbia or "Mule Town" is the up and coming "New Franklin". Location Location Location - Easy access to 65 or Hwy 31 and a short drive to Franklin or Spring Hill. You will find this sweet Ranch style home in an established neighborhood. Home is situated on a desirable lot- landscaped and manicured w/mature trees, level front and back yard, fire pit, and above ground/fenced in pool. They don't build homes like they used to with the custom design like large windows framing a charming living room and dining room space. True 2x4's and wood framing are the best bones!! complimented with real hardwood flooring. The master bedroom is a sweet retreat w/ larger ensuite boasting a walk in shower and closet. Two secondary bedrooms are great spaces with one currently being used as an office overlooking the back deck. This home is solid and floor plan is easy to navigate. Come see!! Limited Showing schedule due to work and pets. Call agent to make arrangements.
Location
State TN
County Maury County
Rooms
Main Level Bedrooms 3
Interior
Interior Features Air Filter, Ceiling Fan(s), High Speed Internet
Heating Central
Cooling Central Air
Flooring Finished Wood
Fireplace Y
Appliance Dishwasher, Refrigerator
Exterior
Garage Spaces 1.0
Pool Above Ground
Utilities Available Water Available
View Y/N false
Roof Type Shingle
Private Pool true
Building
Lot Description Level
Story 1
Sewer Public Sewer
Water Public
Structure Type Brick
New Construction false
Schools
Elementary Schools Battle Creek Elementary School
Middle Schools Battle Creek Middle School
High Schools Battle Creek High School
Others
Senior Community false
Read Less
Want to know what your home might be worth? Contact us for a FREE valuation!

Our team is ready to help you sell your home for the highest possible price ASAP

© 2025 Listings courtesy of RealTrac as distributed by MLS GRID. All Rights Reserved.





