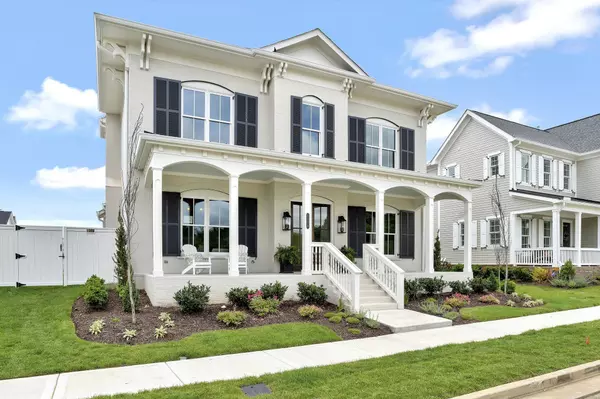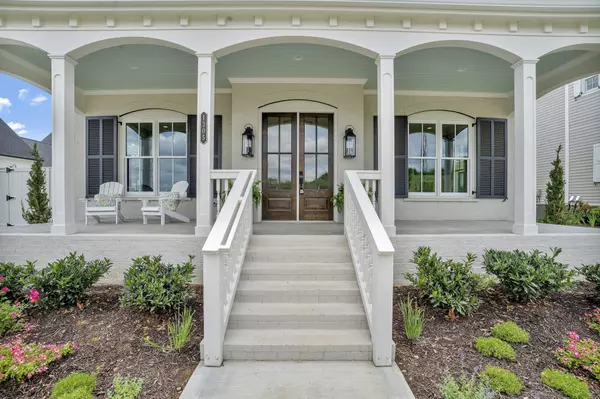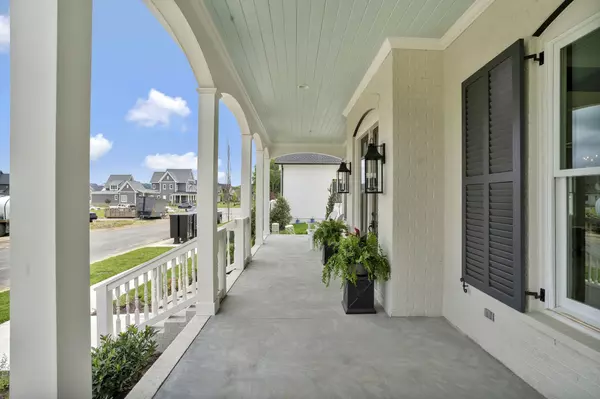$1,500,000
$1,574,900
4.8%For more information regarding the value of a property, please contact us for a free consultation.
1305 McQuiddy Rd Nashville, TN 37221
4 Beds
5 Baths
3,656 SqFt
Key Details
Sold Price $1,500,000
Property Type Single Family Home
Sub Type Single Family Residence
Listing Status Sold
Purchase Type For Sale
Square Footage 3,656 sqft
Price per Sqft $410
Subdivision Stephens Valley
MLS Listing ID 2686010
Sold Date 09/06/24
Bedrooms 4
Full Baths 4
Half Baths 1
HOA Fees $148/mo
HOA Y/N Yes
Year Built 2023
Annual Tax Amount $8,451
Lot Size 8,712 Sqft
Acres 0.2
Lot Dimensions 60 X 135
Property Description
Experience the epitome of luxury living in this exquisite DeFatta Custom Home featuring a captivating floor plan. This residence showcases 2 main-floor bedrooms, office, an additional 2 bedrooms upstairs, and a versatile bonus room. Nestled along a private alley, the home provides a secluded courtyard, perfect for tranquil moments. Ideally situated in the coveted Stephens Valley, residents enjoy a wealth of amenities, including pickleball and tennis courts, refreshing pool, picturesque walking trails, and much more. Indulge in the perfect blend of elegance and community living in this stunning home.
Location
State TN
County Williamson County
Rooms
Main Level Bedrooms 2
Interior
Interior Features Primary Bedroom Main Floor
Heating Central
Cooling Central Air
Flooring Carpet, Finished Wood, Tile
Fireplace N
Appliance Dishwasher, Disposal, Microwave, Refrigerator
Exterior
Garage Spaces 3.0
Utilities Available Water Available
View Y/N false
Private Pool false
Building
Lot Description Level
Story 2
Sewer Public Sewer
Water Public
Structure Type Hardboard Siding,Brick
New Construction true
Schools
Elementary Schools Westwood Elementary School
Middle Schools Fairview Middle School
High Schools Fairview High School
Others
HOA Fee Include Recreation Facilities,Trash
Senior Community false
Read Less
Want to know what your home might be worth? Contact us for a FREE valuation!

Our team is ready to help you sell your home for the highest possible price ASAP

© 2025 Listings courtesy of RealTrac as distributed by MLS GRID. All Rights Reserved.





