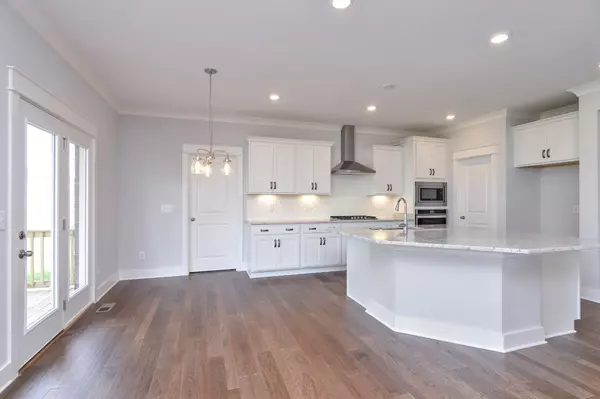$745,990
$745,990
For more information regarding the value of a property, please contact us for a free consultation.
7908 Pine Street Fairview, TN 37062
4 Beds
3 Baths
3,070 SqFt
Key Details
Sold Price $745,990
Property Type Single Family Home
Sub Type Single Family Residence
Listing Status Sold
Purchase Type For Sale
Square Footage 3,070 sqft
Price per Sqft $242
Subdivision Aden Woods At Castleberry
MLS Listing ID 2682720
Sold Date 09/03/24
Bedrooms 4
Full Baths 3
HOA Fees $60/mo
HOA Y/N Yes
Year Built 2024
Annual Tax Amount $3,500
Lot Size 0.490 Acres
Acres 0.49
Property Description
Come see The Jones Company's newest community in Fairview, Aden Woods at Castleberry! Lots of plans to select from! This market home will be our Franklin Plan and will be completed for move-in, in 45 days, construction is almost complete!! Beautiful finishes in a beautiful setting surrounded by nature and horse farms, come see what Fairview has to offer! Check out the charming town of Fairview, TN: Be close to Nashville or Franklin but with less hustle and bustle. This up and coming locale is the perfect place for your next move at the perfect time! Fairview also has the privilege of being the home of Bowie Nature Park, just steps away from Aden Woods at Castleberry! This home will offer an upstairs owners suite and 3 car garage! Pics on this listing are representative only. All info deemed accurate and to be verified by buyers. Ask about incentives towards both options AND closing costs when you use our preferred lenders! Half acre homesites!
Location
State TN
County Williamson County
Rooms
Main Level Bedrooms 1
Interior
Interior Features Pantry, Walk-In Closet(s), Entry Foyer
Heating Central
Cooling Central Air, Electric
Flooring Carpet, Laminate, Tile
Fireplaces Number 1
Fireplace Y
Appliance Dishwasher, Disposal, Microwave
Exterior
Garage Spaces 3.0
Utilities Available Electricity Available, Water Available
View Y/N false
Roof Type Shingle
Private Pool false
Building
Story 2
Sewer Public Sewer
Water Private
Structure Type Fiber Cement,Brick
New Construction true
Schools
Elementary Schools Fairview Elementary
Middle Schools Fairview Middle School
High Schools Fairview High School
Others
Senior Community false
Read Less
Want to know what your home might be worth? Contact us for a FREE valuation!

Our team is ready to help you sell your home for the highest possible price ASAP

© 2025 Listings courtesy of RealTrac as distributed by MLS GRID. All Rights Reserved.





