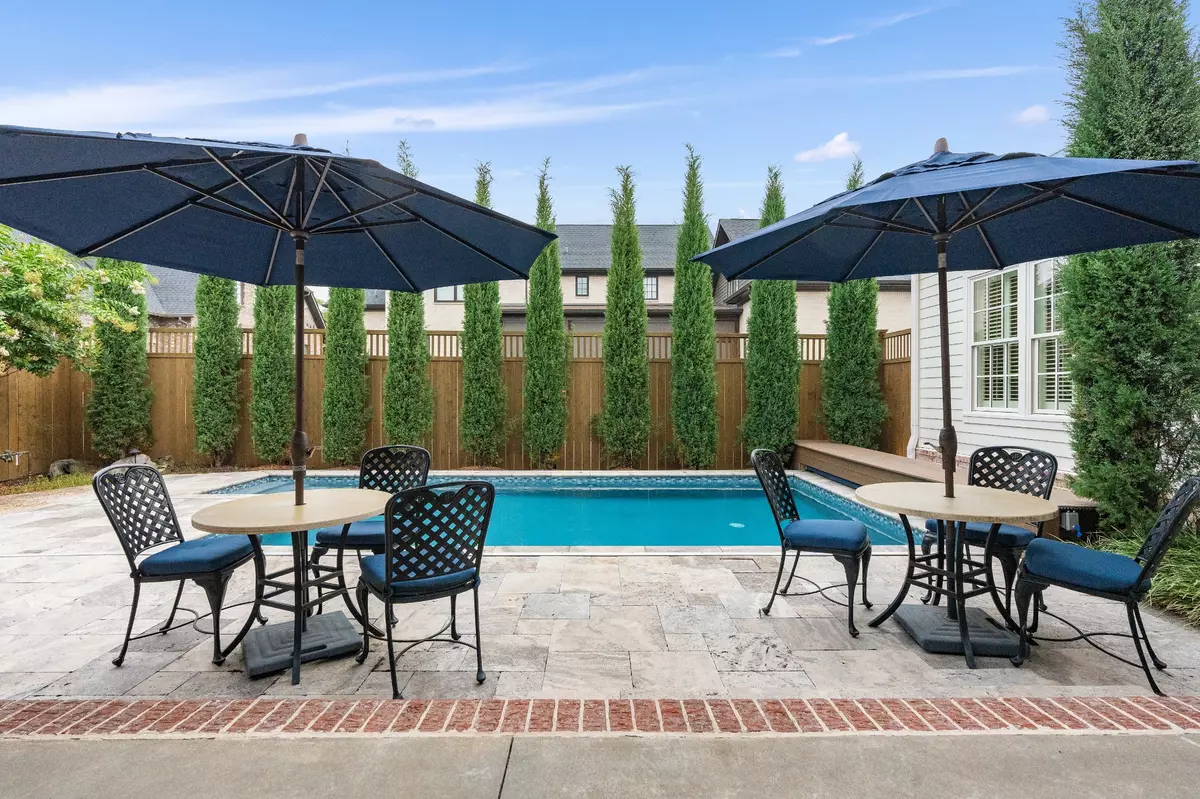$2,021,760
$2,021,760
For more information regarding the value of a property, please contact us for a free consultation.
4020 Graybar Ct Nashville, TN 37215
5 Beds
6 Baths
4,909 SqFt
Key Details
Sold Price $2,021,760
Property Type Single Family Home
Sub Type Single Family Residence
Listing Status Sold
Purchase Type For Sale
Square Footage 4,909 sqft
Price per Sqft $411
Subdivision Graymont
MLS Listing ID 2683054
Sold Date 08/29/24
Bedrooms 5
Full Baths 5
Half Baths 1
HOA Fees $320/mo
HOA Y/N Yes
Year Built 2017
Annual Tax Amount $12,529
Lot Size 6,534 Sqft
Acres 0.15
Lot Dimensions 65 X 100
Property Description
Discover this beautifully designed home in Graymont and enjoy walkability to the Green Hills library, park, post office, and mall. Inside, freshly painted walls welcome you into a space where the main floor includes a dedicated office with built-ins and a spectacular primary bedroom. Upstairs, find an office/hobby room, a versatile bonus room, plus 3 en suite bedrooms. Additional features include a heated, saltwater pool with a retractable cover, a full house generator, a new hot water heater, and attached 2-car garage with epoxy flooring and custom storage solutions. Step outside to a charming porch complete with a fireplace, a beautifully landscaped side yard and an inviting heated pool. Mature arborvitaes line the backyard, creating a private oasis ideal for privacy and relaxation. Embrace the neighborhood's charm with leisurely strolls along the sidewalks of Graymont.
Location
State TN
County Davidson County
Rooms
Main Level Bedrooms 1
Interior
Interior Features Ceiling Fan(s), In-Law Floorplan, Walk-In Closet(s), Wet Bar, Primary Bedroom Main Floor
Heating Central, Electric, Furnace, Natural Gas
Cooling Central Air
Flooring Carpet, Finished Wood, Tile
Fireplaces Number 1
Fireplace Y
Exterior
Exterior Feature Garage Door Opener
Garage Spaces 2.0
Pool In Ground
Utilities Available Electricity Available, Water Available
View Y/N false
Private Pool true
Building
Story 2
Sewer Public Sewer
Water Public
Structure Type Brick,Hardboard Siding
New Construction false
Schools
Elementary Schools Julia Green Elementary
Middle Schools John Trotwood Moore Middle
High Schools Hillsboro Comp High School
Others
Senior Community false
Read Less
Want to know what your home might be worth? Contact us for a FREE valuation!

Our team is ready to help you sell your home for the highest possible price ASAP

© 2025 Listings courtesy of RealTrac as distributed by MLS GRID. All Rights Reserved.





