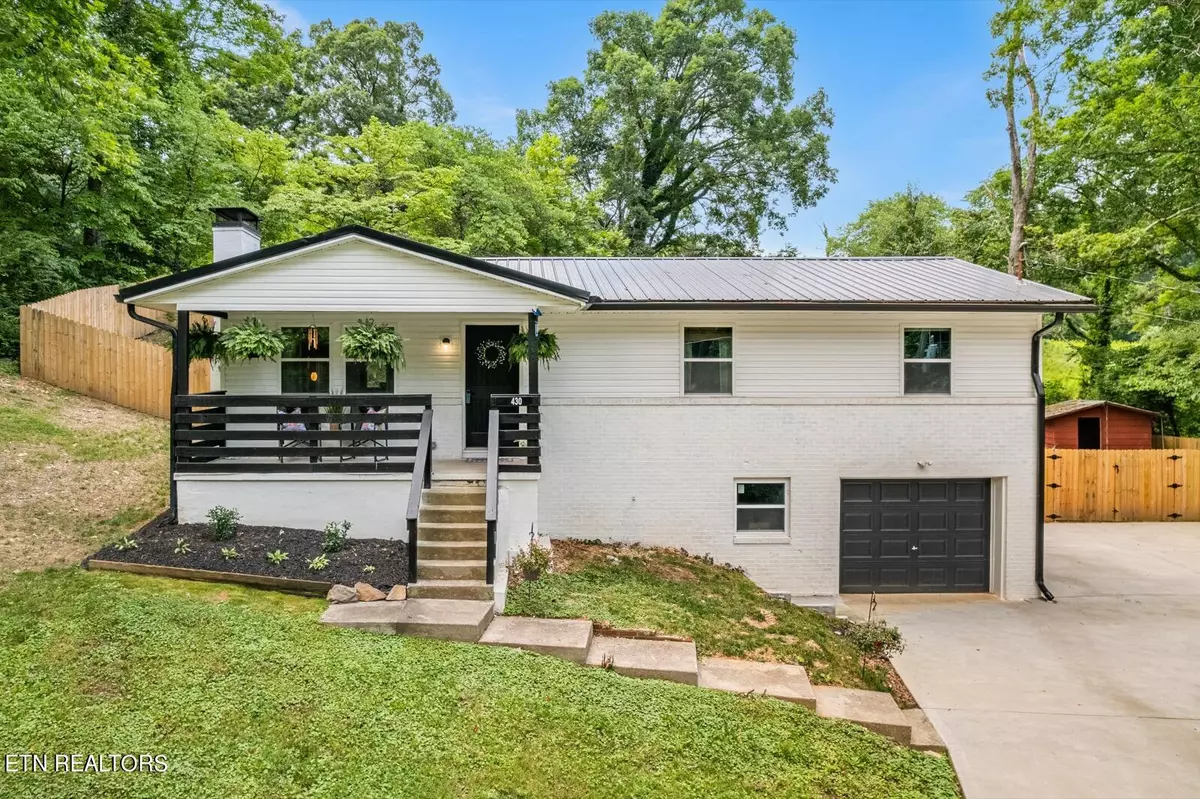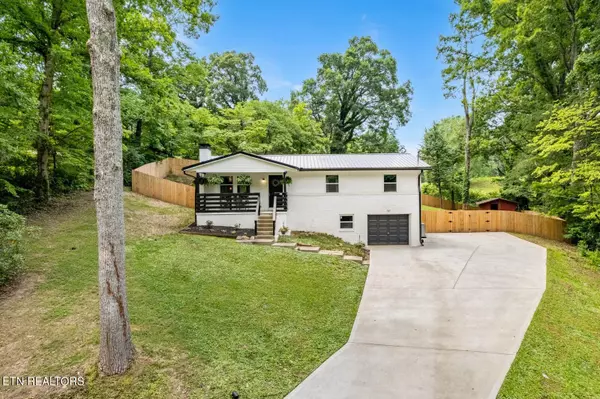$384,000
$380,000
1.1%For more information regarding the value of a property, please contact us for a free consultation.
430 Sherwood Estates CIR Clinton, TN 37716
4 Beds
2 Baths
1,856 SqFt
Key Details
Sold Price $384,000
Property Type Single Family Home
Sub Type Residential
Listing Status Sold
Purchase Type For Sale
Square Footage 1,856 sqft
Price per Sqft $206
Subdivision Sherwood Estates Unit 1
MLS Listing ID 1267414
Sold Date 09/10/24
Style Traditional
Bedrooms 4
Full Baths 2
Originating Board East Tennessee REALTORS® MLS
Year Built 1962
Lot Size 0.290 Acres
Acres 0.29
Property Description
Welcome to this fully updated home just minutes from the Oak Ridge Lab and Melton Lake Park! Inside the home you'll find an open concept living and dining area, and a beautiful updated kitchen with center bar top island, granite counters, and tile backspash. The main level has three bedrooms and a full bath. New french doors off the dining area provide lots of light and opens to the fenced back yard. Downstairs there is a flexible space for a bonus room, game room, or even an Airbnb, with a separate entrance from the garage. There's also another bedroom, full bath, and laundry room downstairs. The home offers a peaceful view from your covered front porch and the driveway has plenty of room for parking.
The home features a new concrete driveway, new plumbing and electrical, fresh interior paint, new roof, new HVAC, new windows, and new flooring. The living room and master bedroom have feature walls making this home on trend. The home comes with a new LG French door refrigerator and LG washer and dryer tower. New light fixtures, landscaping, custom bamboo blinds, custom closet solutions, Nest thermostat, and more have been added to make this home move-in ready!
Located 20 minutes from downtown Knoxville and Turkey Creek shopping, this home is in a great location. Come see this special home!
Location
State TN
County Anderson County - 30
Area 0.29
Rooms
Other Rooms LaundryUtility, Bedroom Main Level, Extra Storage, Mstr Bedroom Main Level
Basement Finished
Interior
Interior Features Island in Kitchen
Heating Central, Electric
Cooling Central Cooling
Flooring Laminate, Tile
Fireplaces Type None
Appliance Dishwasher, Disposal, Dryer, Microwave, Range, Refrigerator, Self Cleaning Oven, Smoke Detector, Washer
Heat Source Central, Electric
Laundry true
Exterior
Exterior Feature Windows - Vinyl, Fence - Privacy, Porch - Covered
Parking Features Basement, Side/Rear Entry
Garage Spaces 1.0
Garage Description SideRear Entry, Basement
View Country Setting
Total Parking Spaces 1
Garage Yes
Building
Lot Description Irregular Lot, Rolling Slope
Faces I-75S to L on Callahan Dr, R on Clinton Hwy, L on Edgemoor Rd, R on Chesterfield, L on Sherwood Estates
Sewer Septic Tank
Water Public
Architectural Style Traditional
Additional Building Storage
Structure Type Brick
Schools
Middle Schools Clinton
High Schools Clinton
Others
Restrictions No
Tax ID 096I A 031.00
Energy Description Electric
Read Less
Want to know what your home might be worth? Contact us for a FREE valuation!

Our team is ready to help you sell your home for the highest possible price ASAP





