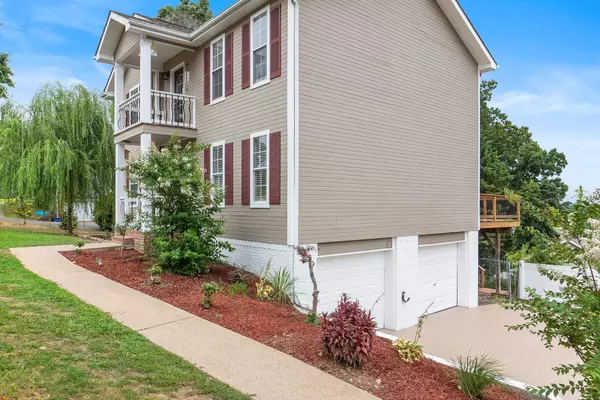$325,000
$325,000
For more information regarding the value of a property, please contact us for a free consultation.
6203 Hunter Valley Road Ooltewah, TN 37363
3 Beds
3 Baths
2,293 SqFt
Key Details
Sold Price $325,000
Property Type Single Family Home
Sub Type Single Family Residence
Listing Status Sold
Purchase Type For Sale
Square Footage 2,293 sqft
Price per Sqft $141
Subdivision Hunter Glen
MLS Listing ID 2710539
Sold Date 09/09/24
Bedrooms 3
Full Baths 2
Half Baths 1
HOA Y/N No
Year Built 1997
Annual Tax Amount $1,349
Lot Size 0.340 Acres
Acres 0.34
Lot Dimensions 110.18X111.36
Property Description
HARD TO FIND UNDER $340k in Ooltewah!!!! Welcome to 6203 Hunter Valley Road in the sought-after Hunter Glen subdivision in Ooltewah, TN. This charming home features 3 bedrooms, all located upstairs, and 2.5 bathrooms within 2,293 square feet of living space. The interior has been completely repainted, offering a fresh and inviting atmosphere. It boasts a large eat-in kitchen and a separate dining room, perfect for family gatherings and entertaining. Enjoy beautiful views from the upper-level porch and the deck off the back. Situated on a large corner lot, this home also includes a side-entry garage. The backyard is partially fenced; just add the fencing planks to complete it. Don't miss the opportunity to own this beautiful home in a desirable location! ** ZONED FOR Award winning WALLACE SMITH, HUNTER MIDDLE AND CENTRAL SCHOOLS**
Location
State TN
County Hamilton County
Interior
Interior Features Open Floorplan, Walk-In Closet(s)
Heating Central, Electric
Cooling Central Air, Electric
Flooring Carpet, Tile, Vinyl
Fireplaces Number 1
Fireplace Y
Appliance Refrigerator, Microwave, Dishwasher
Exterior
Exterior Feature Garage Door Opener
Garage Spaces 2.0
Utilities Available Electricity Available
View Y/N false
Roof Type Other
Private Pool false
Building
Lot Description Corner Lot, Other
Story 3
Sewer Septic Tank
Structure Type Brick,Other
New Construction false
Schools
Elementary Schools Wallace A. Smith Elementary School
Middle Schools Hunter Middle School
High Schools Central High School
Others
Senior Community false
Read Less
Want to know what your home might be worth? Contact us for a FREE valuation!

Our team is ready to help you sell your home for the highest possible price ASAP

© 2025 Listings courtesy of RealTrac as distributed by MLS GRID. All Rights Reserved.





