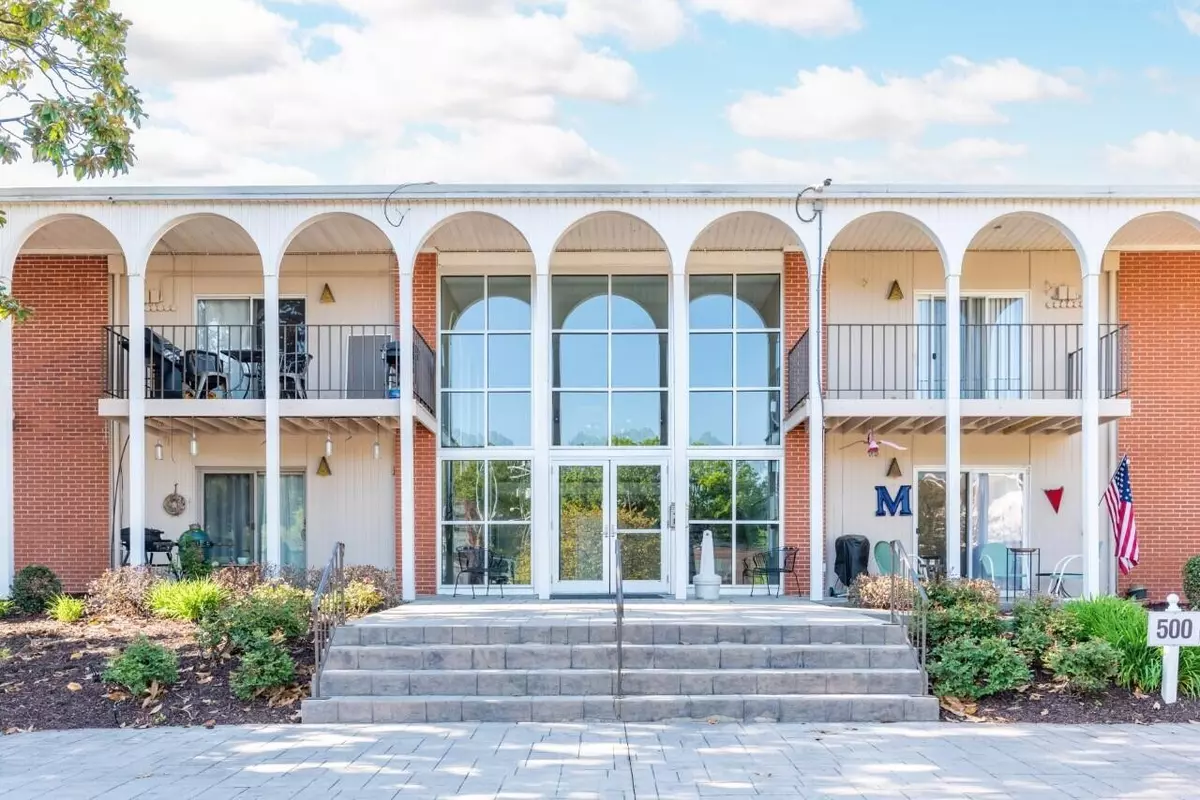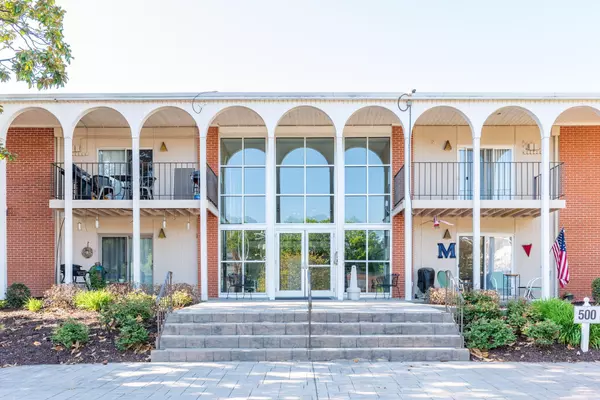$324,900
$324,900
For more information regarding the value of a property, please contact us for a free consultation.
566 River Street Chattanooga, TN 37405
2 Beds
2 Baths
1,267 SqFt
Key Details
Sold Price $324,900
Property Type Single Family Home
Listing Status Sold
Purchase Type For Sale
Square Footage 1,267 sqft
Price per Sqft $256
Subdivision Riviera Villas
MLS Listing ID 2714620
Sold Date 06/30/23
Bedrooms 2
Full Baths 2
HOA Fees $350/mo
HOA Y/N Yes
Year Built 1966
Annual Tax Amount $2,412
Lot Size 3.730 Acres
Acres 3.73
Property Description
Welcome Home! Amazing, newly renovated condo that is minutes from everything the NorthShore has to offer! Zoned for the award winning Normal Park School, this large, 2 bedroom condo is your opportunity to live maintenance free and have all the dining and entertainment at your fingertips! Large kitchen with ample countertop space as well as an abundance of cabinets pair well with a larger living/dining area that leads out onto your balcony! Master bedroom with private bath with an additional bedroom and guest bathroom. The Bedrooms and Bathrooms are tucked away down the Hall for Plenty of Privacy! Large Stackable Laundry Closet is located in the Hallway THIS Villa can be leased by New Owners for a minimum one year lease......... There are no Short term rentals allowed and no VRBO. Water and Sewer are included in HOA fee. Emotional Support animals and or Service Animals are allowed. Storage conveys with the condo and is located in the poolhouse. Call today for your private showing!
Location
State TN
County Hamilton County
Interior
Interior Features Open Floorplan, Primary Bedroom Main Floor
Heating Central, Electric
Cooling Central Air, Electric
Flooring Finished Wood, Tile
Fireplace N
Appliance Washer, Refrigerator, Microwave, Dryer, Dishwasher
Exterior
Utilities Available Electricity Available, Water Available
View Y/N true
View City, Mountain(s)
Roof Type Other
Private Pool false
Building
Lot Description Level
Water Public
Structure Type Brick,Other
New Construction false
Schools
Elementary Schools Normal Park Museum Magnet School
Middle Schools Normal Park Museum Magnet School
High Schools Red Bank High School
Others
Senior Community false
Read Less
Want to know what your home might be worth? Contact us for a FREE valuation!

Our team is ready to help you sell your home for the highest possible price ASAP

© 2025 Listings courtesy of RealTrac as distributed by MLS GRID. All Rights Reserved.





