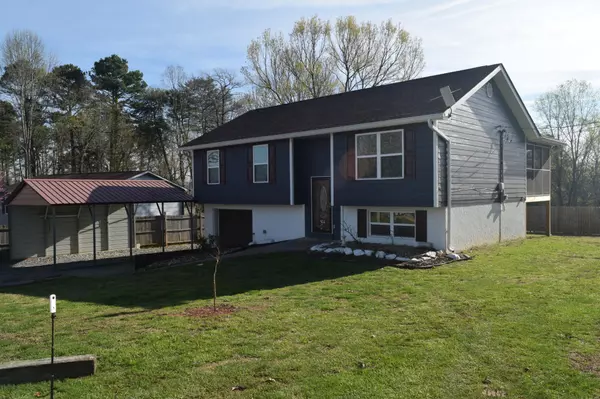$261,000
$255,000
2.4%For more information regarding the value of a property, please contact us for a free consultation.
131 Dorset Lane Cleveland, TN 37323
4 Beds
2 Baths
1,604 SqFt
Key Details
Sold Price $261,000
Property Type Single Family Home
Sub Type Single Family Residence
Listing Status Sold
Purchase Type For Sale
Square Footage 1,604 sqft
Price per Sqft $162
Subdivision Manor Acres
MLS Listing ID 2714973
Sold Date 04/19/23
Bedrooms 4
Full Baths 2
HOA Y/N No
Year Built 2021
Annual Tax Amount $600
Lot Size 10,890 Sqft
Acres 0.25
Lot Dimensions IRR
Property Description
A 4 bedroom 2 bath split foyer home with just over 1,600 sq. Ft. Large back yard with a one car garage & one car,Rv or boat carport on a Cul-de-sac. This home was rebuilt from the bottom up in 2021 so everything is only just over 2 years 4months old on the south side of Cleveland and minutes to all your amenities & much much more! On the back side of this home it has a very large deck screened in porch over looking your back yard that can easily be finished with some more fencing to enclose this back yard for even more privacy, pet & kid friendly. Upgrades added when home was built where the Granite counter tops,Cement fiber siding,Stainless steel appliances,1st floor crown moulding & the walk in Jacuzzi tub.The garage has room for a built in work shop too if needed.Back yard has plenty of room for an above ground pool if needed too. Come see this beautiful home on a quiet end of a cul-de-sac to see if it's a fit for you and your family.
Location
State TN
County Bradley County
Interior
Interior Features Entry Foyer, Open Floorplan, Primary Bedroom Main Floor
Heating Central, Electric
Cooling Central Air, Electric
Flooring Vinyl
Fireplace N
Appliance Microwave, Disposal, Dishwasher
Exterior
Exterior Feature Garage Door Opener
Garage Spaces 1.0
Utilities Available Electricity Available, Water Available
View Y/N false
Roof Type Asphalt
Private Pool false
Building
Lot Description Level, Cul-De-Sac
Sewer Septic Tank
Water Public
Structure Type Fiber Cement
New Construction false
Schools
Elementary Schools Black Fox Elementary School
Middle Schools Lake Forest Middle School
High Schools Bradley Central High School
Others
Senior Community false
Read Less
Want to know what your home might be worth? Contact us for a FREE valuation!

Our team is ready to help you sell your home for the highest possible price ASAP

© 2025 Listings courtesy of RealTrac as distributed by MLS GRID. All Rights Reserved.





