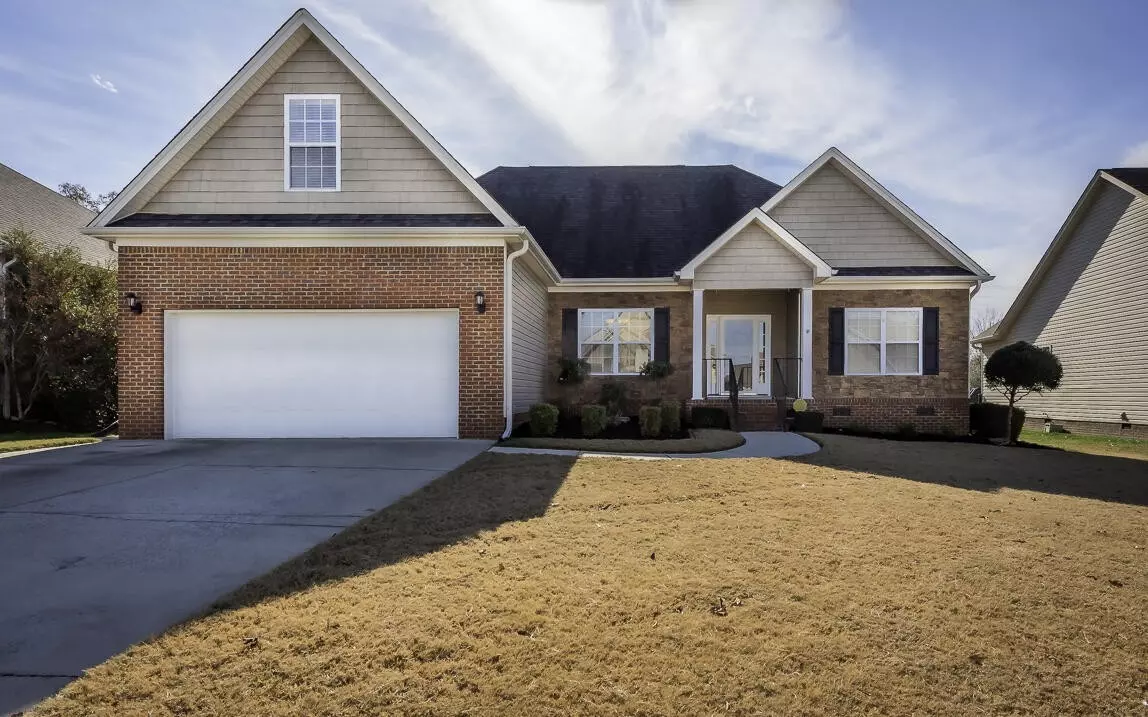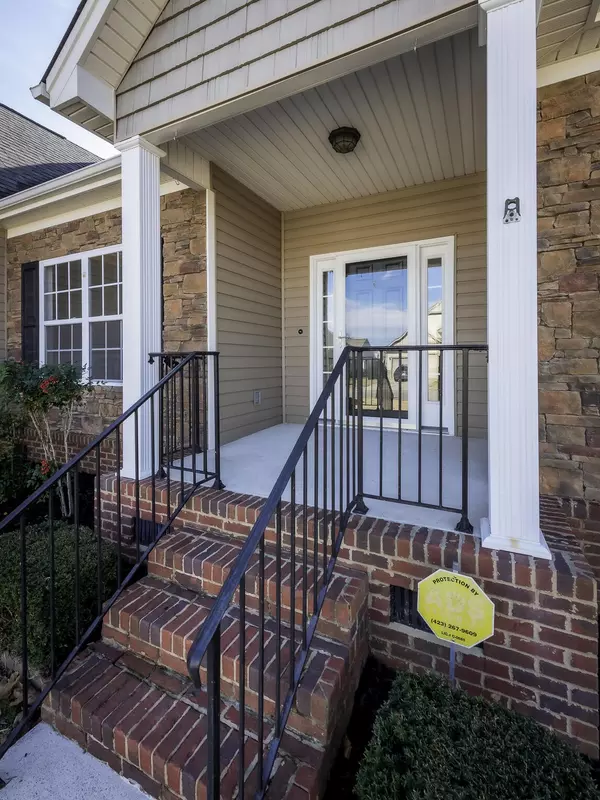$379,000
$379,000
For more information regarding the value of a property, please contact us for a free consultation.
8153 Kaitlin Lane Ooltewah, TN 37363
4 Beds
2 Baths
2,162 SqFt
Key Details
Sold Price $379,000
Property Type Single Family Home
Sub Type Single Family Residence
Listing Status Sold
Purchase Type For Sale
Square Footage 2,162 sqft
Price per Sqft $175
Subdivision Georgetown Landing
MLS Listing ID 2715149
Sold Date 03/29/23
Bedrooms 4
Full Baths 2
HOA Fees $25/ann
HOA Y/N Yes
Year Built 2008
Annual Tax Amount $1,506
Lot Size 9,147 Sqft
Acres 0.21
Lot Dimensions 70X129.07
Property Description
Welcome to 8153 Kaitlin Lane. This updated 4 bedroom, 2 bath home is located in the desirable Georgetown Landing neighborhood and is only minutes to Cambridge Square and I-75. Step inside to new flooring, and fresh neutral paint throughout and a great floor plan. The dining room is just off the foyer. The living room has a cozy gas fireplace. The kitchen has plenty of cabinet and counter space and dining area. The owners suite has a walk-in closet and private bath. There are 2 additional bedrooms, full bath and laundry room on the main level. Step upstairs to the bonus room or 4th bedroom. There is a nice back deck that is perfect for grilling out and relaxing that overlooks the large backyard. This home has been well maintained and is ready for new owners. Purchase with confidence as this home comes with a 1 YEAR HOME WARRANTY! Make your appointment for your private showing today. Agent/Owner.
Location
State TN
County Hamilton County
Rooms
Main Level Bedrooms 3
Interior
Interior Features High Ceilings, Open Floorplan, Walk-In Closet(s), Primary Bedroom Main Floor
Heating Central, Electric
Cooling Central Air, Electric
Flooring Carpet, Tile
Fireplaces Number 1
Fireplace Y
Appliance Microwave, Dishwasher
Exterior
Garage Spaces 2.0
Utilities Available Electricity Available, Water Available
View Y/N false
Roof Type Other
Private Pool false
Building
Lot Description Level, Other
Story 1.5
Water Public
Structure Type Stone,Vinyl Siding,Brick
New Construction false
Schools
Elementary Schools Ooltewah Elementary School
Middle Schools Hunter Middle School
High Schools Ooltewah High School
Others
Senior Community false
Read Less
Want to know what your home might be worth? Contact us for a FREE valuation!

Our team is ready to help you sell your home for the highest possible price ASAP

© 2025 Listings courtesy of RealTrac as distributed by MLS GRID. All Rights Reserved.





