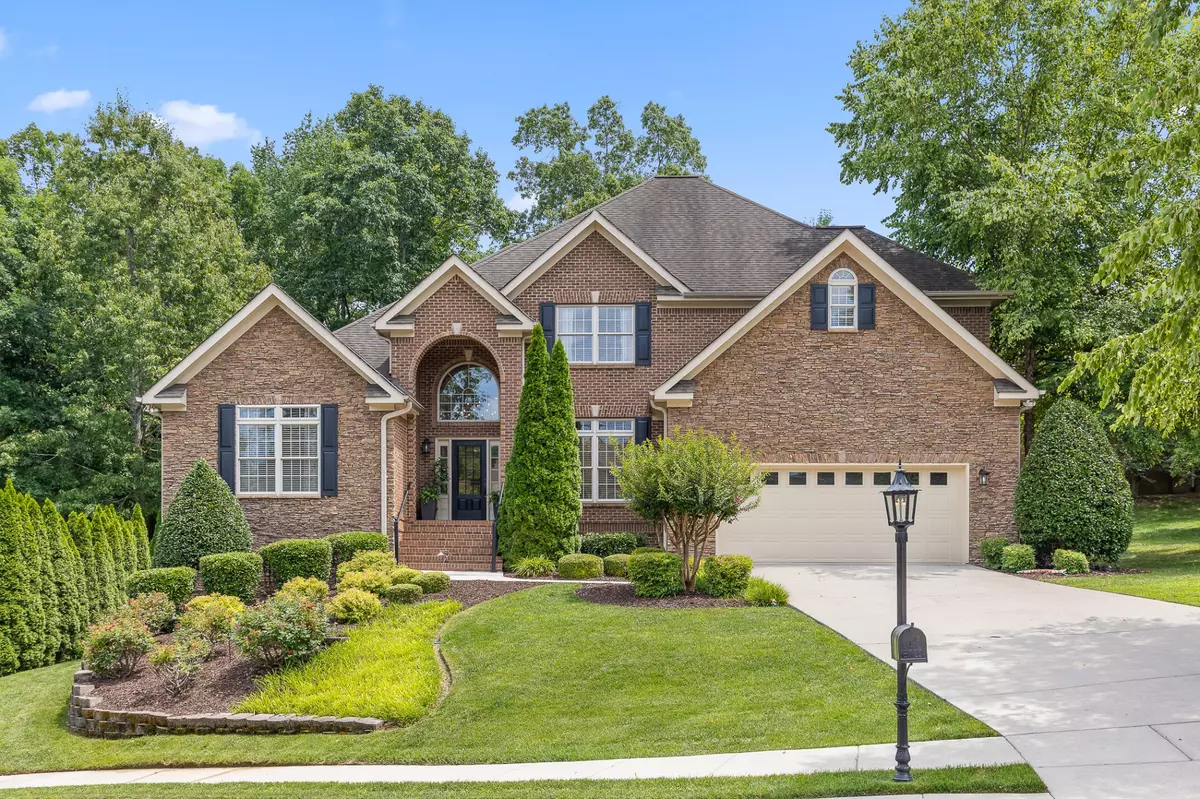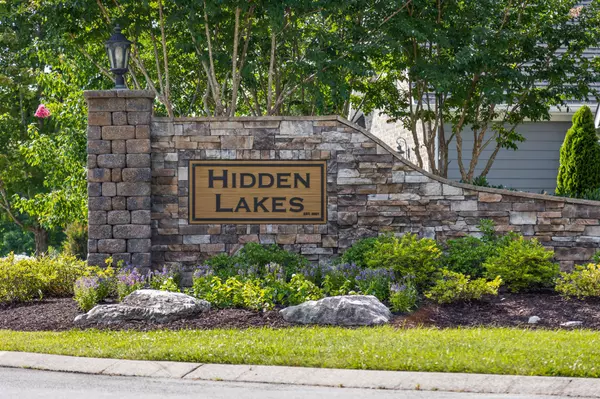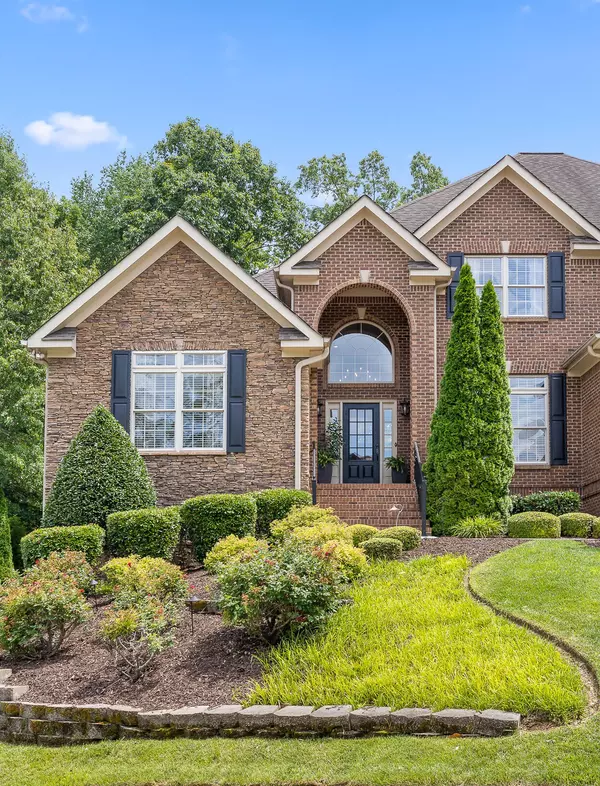$850,000
$839,000
1.3%For more information regarding the value of a property, please contact us for a free consultation.
8720 Briar Patch Lane Ooltewah, TN 37363
5 Beds
6 Baths
5,524 SqFt
Key Details
Sold Price $850,000
Property Type Single Family Home
Sub Type Single Family Residence
Listing Status Sold
Purchase Type For Sale
Square Footage 5,524 sqft
Price per Sqft $153
Subdivision Hidden Lakes
MLS Listing ID 2717762
Sold Date 08/11/22
Bedrooms 5
Full Baths 5
Half Baths 1
HOA Fees $45/ann
HOA Y/N Yes
Year Built 2006
Annual Tax Amount $3,259
Lot Size 0.300 Acres
Acres 0.3
Lot Dimensions 101.8X149.20
Property Description
TWO OPEN HOUSES! Saturday & Sunday, July 9 & 10, 2-4pm. Come see for yourself this incredibly spacious and beautiful brick/stone home in one of Ooltewah's most gorgeous communities: Hidden Lakes. Located on a quiet cul-de-sac, you'll be amazed at what this lovely home has to offer. Hardwood floors, soaring ceilings, brand new quartz counter tops (plan to ooooh and ahhhh over the 7' kitchen island with 5 eye gas stove top) also be delighted by the matching quartz backsplash and enjoy the spaciousness of the kitchen with 2 year old appliances. The single basin kohler sink is equipped with an instant hot water tap and filtered water. Smooth ceilings throughout this home have updated lighting that is sure to wow you. The conveniently located laundry room is just off the kitchen, and has a sink and counterspace - just what so many with busy lifestyles want! Entire home has had a new coat of paint that provides a fresh palette for new owners. Each of the 3 second level bedrooms have their own full, private bathroom. The oversized owners suite is on the main level with a walkthrough area to a large nursery or office - whatever space you need! The owners bathroom has two large walk-in closets and a peek through shower with two sides for entry. (it's amazing! wait til you see it!) The great room and the dining area in the kitchen, have french doors to the deck, with the tasteful and functional in-window blinds. The gas log fireplace is centered in the great room that boasts so much light from the 2-story windows. The finished lower level goes on and on and will surely be the envy of your guests. Do you have a need for storage? You just may lose count of how many storage areas and large closets this home has to offer. The lower level of this home has over 1875 more finished square feet and features the 5th bedroom and full bathroom. The maintenance garage is also here for the extra storage we all love for the gardening tools and equipment.
Location
State TN
County Hamilton County
Interior
Interior Features High Ceilings, Walk-In Closet(s), Primary Bedroom Main Floor
Heating Central, Electric
Cooling Central Air, Electric
Flooring Finished Wood, Tile
Fireplaces Number 1
Fireplace Y
Appliance Refrigerator, Microwave, Dishwasher
Exterior
Exterior Feature Garage Door Opener, Irrigation System
Garage Spaces 2.0
Utilities Available Electricity Available, Water Available
View Y/N false
Roof Type Asphalt
Private Pool false
Building
Lot Description Level, Cul-De-Sac, Other
Story 3
Water Public
Structure Type Fiber Cement,Stone,Other,Brick
New Construction false
Schools
Elementary Schools Apison Elementary School
Middle Schools East Hamilton Middle School
High Schools East Hamilton High School
Others
Senior Community false
Read Less
Want to know what your home might be worth? Contact us for a FREE valuation!

Our team is ready to help you sell your home for the highest possible price ASAP

© 2025 Listings courtesy of RealTrac as distributed by MLS GRID. All Rights Reserved.





