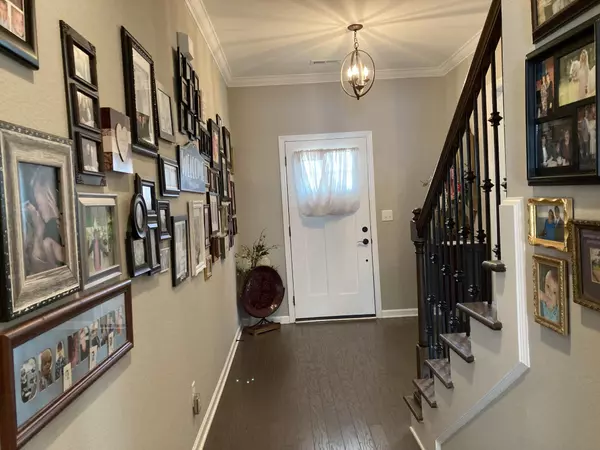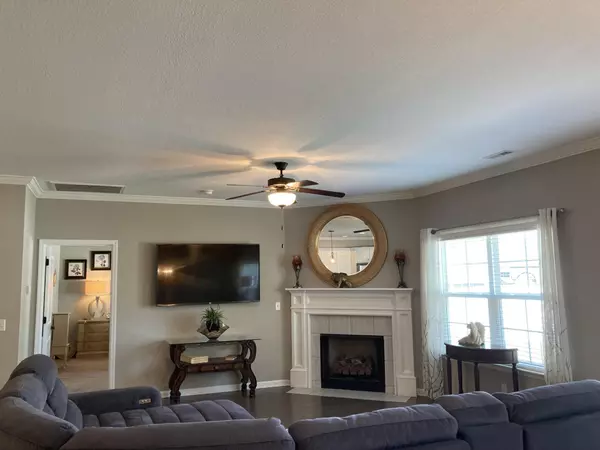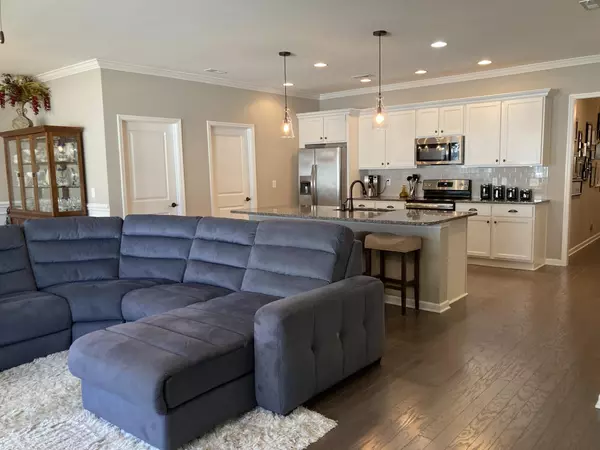$407,000
$425,000
4.2%For more information regarding the value of a property, please contact us for a free consultation.
1975 NE Little Pond Road Cleveland, TN 37323
3 Beds
2 Baths
2,371 SqFt
Key Details
Sold Price $407,000
Property Type Single Family Home
Sub Type Single Family Residence
Listing Status Sold
Purchase Type For Sale
Square Footage 2,371 sqft
Price per Sqft $171
Subdivision Timber Creek
MLS Listing ID 2718433
Sold Date 06/14/22
Bedrooms 3
Full Baths 2
HOA Fees $12/ann
HOA Y/N Yes
Year Built 2017
Annual Tax Amount $2,205
Lot Size 6,534 Sqft
Acres 0.15
Lot Dimensions 65' x 97' x 66' x 97'
Property Sub-Type Single Family Residence
Property Description
TAKE A LOOK AT THIS!!!! Beautiful 3 bedroom, 2 bathroom home in the much desired Timber Creek Community. With its almost 2400 sf living area, you'll love this 3 bedroom, 2 bathroom plus Bonus Room home located in Cleveland's fine Timber Creek neighborhood. The house has a formal foyer leading into a bright, spacious, open-concept living area, which includes kitchen, dining, and family spaces enhanced by lots of windows and beautiful engineered hardwood floors. The kitchen features granite countertops, a large island, and stainless steel appliances, including a refrigerator, microwave, range & dishwasher. In addition to a large pantry, the kitchen also has direct access to the laundry room, which has enough space for a second refrigerator. The dining area, with chair-rail and wainscoting, is big enough for a large formal table, and the living room has a gas fireplace, with ample space above for a large TV. You can enjoy the adjoining master suite, which includes a roomy combo of bedroom, bathroom, and walk-in closet. The granite countertops continue into the bathrooms, and the master bath includes two sinks and a beautiful walk-in shower with semi-frameless glass door. The generously sized upstairs bonus room provides a flexible area for many worthwhile and/or fun activities. The adjoining attic space primarily contains the dual-zone HVAC systems but it's also a convenient storage space. Have a relaxing time outside on the front porch while greeting your friendly neighbors or you can enjoy the private patio and backyard. The house is covered in durable, long-lasting Hardie exterior siding, and the neighborhood has a HOA with low fees.
Location
State TN
County Bradley County
Interior
Interior Features High Ceilings, Open Floorplan, Walk-In Closet(s), Primary Bedroom Main Floor
Heating Central, Electric, Natural Gas
Cooling Central Air
Flooring Carpet, Tile
Fireplaces Number 1
Fireplace Y
Appliance Refrigerator, Microwave, Disposal, Dishwasher
Exterior
Exterior Feature Garage Door Opener
Garage Spaces 2.0
Utilities Available Electricity Available, Water Available
View Y/N false
Roof Type Other
Private Pool false
Building
Lot Description Level
Story 2
Water Public
Structure Type Fiber Cement,Stone,Brick
New Construction false
Schools
Elementary Schools Mayfield Elementary
Middle Schools Cleveland Middle
High Schools Cleveland High
Others
Senior Community false
Read Less
Want to know what your home might be worth? Contact us for a FREE valuation!

Our team is ready to help you sell your home for the highest possible price ASAP

© 2025 Listings courtesy of RealTrac as distributed by MLS GRID. All Rights Reserved.





