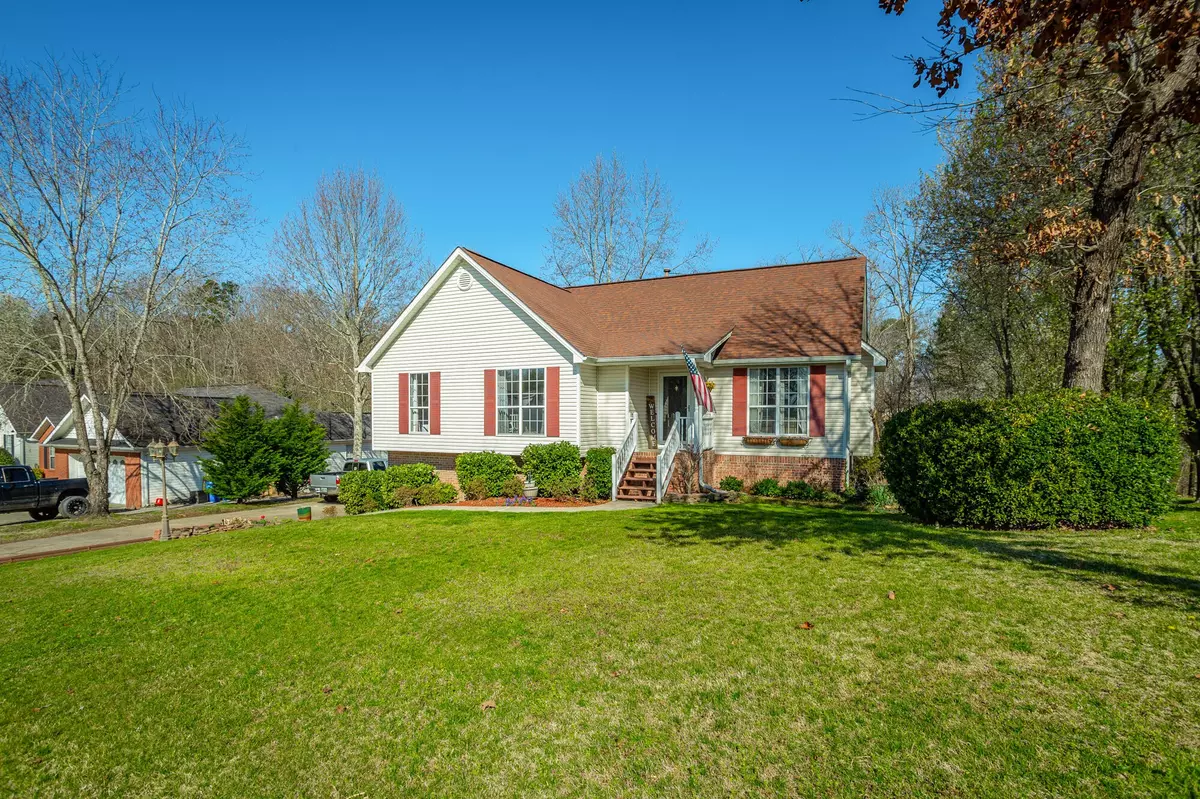$352,000
$324,900
8.3%For more information regarding the value of a property, please contact us for a free consultation.
6873 Sawtooth Drive Ooltewah, TN 37363
4 Beds
3 Baths
2,006 SqFt
Key Details
Sold Price $352,000
Property Type Single Family Home
Sub Type Single Family Residence
Listing Status Sold
Purchase Type For Sale
Square Footage 2,006 sqft
Price per Sqft $175
Subdivision Hamilton On Hunter South
MLS Listing ID 2718988
Sold Date 04/21/22
Bedrooms 4
Full Baths 2
Half Baths 1
HOA Y/N No
Year Built 1998
Annual Tax Amount $1,145
Lot Size 0.430 Acres
Acres 0.43
Lot Dimensions 85.41X224.91
Property Description
Look no further, your future home awaits you right here in the highly sought after Hamilton on Hunter South subdivision. This home was completely remodeled a little over a year ago, and there is nothing left to do but move in. Walk in the front door to vaulted ceilings and a beautiful fireplace. Updated kitchen with white cabinets, and stainless steel appliances. The primary bedroom has an en suite, as well as his and hers closets. There are 2 more bedrooms, and a full bathroom upstairs. Laundry is also upstairs. The finished basement has a bedroom, half bath, and a bonus room that could be used as an office, or a kids playroom. Why stay inside, when there is so much to do outside. Grill out on your deck right outside the kitchen door, or relax in the hot tub in the screened in porch. Hang out by the fire-pit, work in the garden, or just admire the scenery with all the plants and flowers. There will be something blooming all year. Bring the dogs, as the back yard is fenced in. There are too many features to mention. Come by to see yourself.
Location
State TN
County Hamilton County
Interior
Interior Features High Ceilings, Open Floorplan, Walk-In Closet(s), Primary Bedroom Main Floor
Heating Central, Natural Gas
Cooling Central Air, Electric
Flooring Tile, Vinyl
Fireplaces Number 1
Fireplace Y
Appliance Refrigerator, Microwave, Disposal, Dishwasher
Exterior
Exterior Feature Garage Door Opener
Garage Spaces 2.0
Utilities Available Electricity Available, Water Available
View Y/N false
Roof Type Other
Private Pool false
Building
Lot Description Level, Wooded, Other
Story 1.5
Sewer Septic Tank
Water Public
Structure Type Vinyl Siding,Brick
New Construction false
Schools
Elementary Schools Wallace A. Smith Elementary School
Middle Schools Hunter Middle School
High Schools Central High School
Others
Senior Community false
Read Less
Want to know what your home might be worth? Contact us for a FREE valuation!

Our team is ready to help you sell your home for the highest possible price ASAP

© 2025 Listings courtesy of RealTrac as distributed by MLS GRID. All Rights Reserved.





