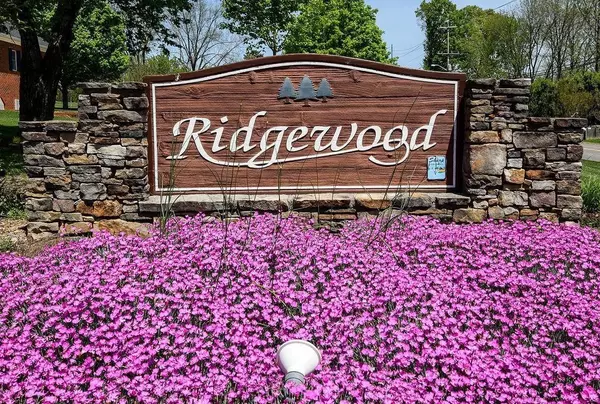$575,000
$589,000
2.4%For more information regarding the value of a property, please contact us for a free consultation.
3727 Sourwood Trail #NW Cleveland, TN 37312
3 Beds
2 Baths
2,300 SqFt
Key Details
Sold Price $575,000
Property Type Single Family Home
Sub Type Single Family Residence
Listing Status Sold
Purchase Type For Sale
Square Footage 2,300 sqft
Price per Sqft $250
Subdivision Ridgewood S.D.
MLS Listing ID 2733665
Sold Date 07/07/23
Bedrooms 3
Full Baths 2
HOA Fees $4/ann
HOA Y/N Yes
Year Built 1985
Annual Tax Amount $1,499
Lot Size 1.750 Acres
Acres 1.75
Lot Dimensions 292x269x247x343x148
Property Sub-Type Single Family Residence
Property Description
THE RETREAT located in the desired Ridgewood community. Situated on 1.75 beautiful acres this RANCH one-level living home has been completely updated from top to bottom. You won't find anything like this one! Just minutes to town, shopping, and dining yet tucked away leaving you feeling like you're in total seclusion. This home features granite, tile and wood flooring, tile shower, soaker tub, new windows, new light fixtures, newer roof, stone fireplace with custom trim and built-ins, updated wet-bar, oversized custom decking with fire pit, and more. Relax with your morning coffee watching the deer play on the screened porch or entertain with the family on the double deck. The kitchen features a breakfast area located just off of the dining room making Thanksgiving & Christmas for all of your guests enjoyable together. Call today before someone else calls this home!
Location
State TN
County Bradley County
Interior
Interior Features Ceiling Fan(s)
Heating Electric
Cooling Central Air, Electric
Flooring Tile
Fireplace N
Appliance Dishwasher, Refrigerator
Exterior
Exterior Feature Garage Door Opener
Garage Spaces 2.0
Utilities Available Electricity Available, Water Available
View Y/N false
Roof Type Shingle
Private Pool false
Building
Lot Description Wooded, Level
Sewer Septic Tank
Water Public
Structure Type Brick,Vinyl Siding
New Construction false
Schools
Elementary Schools Hopewell Elementary School
Middle Schools Ocoee Middle School
High Schools Walker Valley High School
Others
Senior Community false
Read Less
Want to know what your home might be worth? Contact us for a FREE valuation!

Our team is ready to help you sell your home for the highest possible price ASAP

© 2025 Listings courtesy of RealTrac as distributed by MLS GRID. All Rights Reserved.





