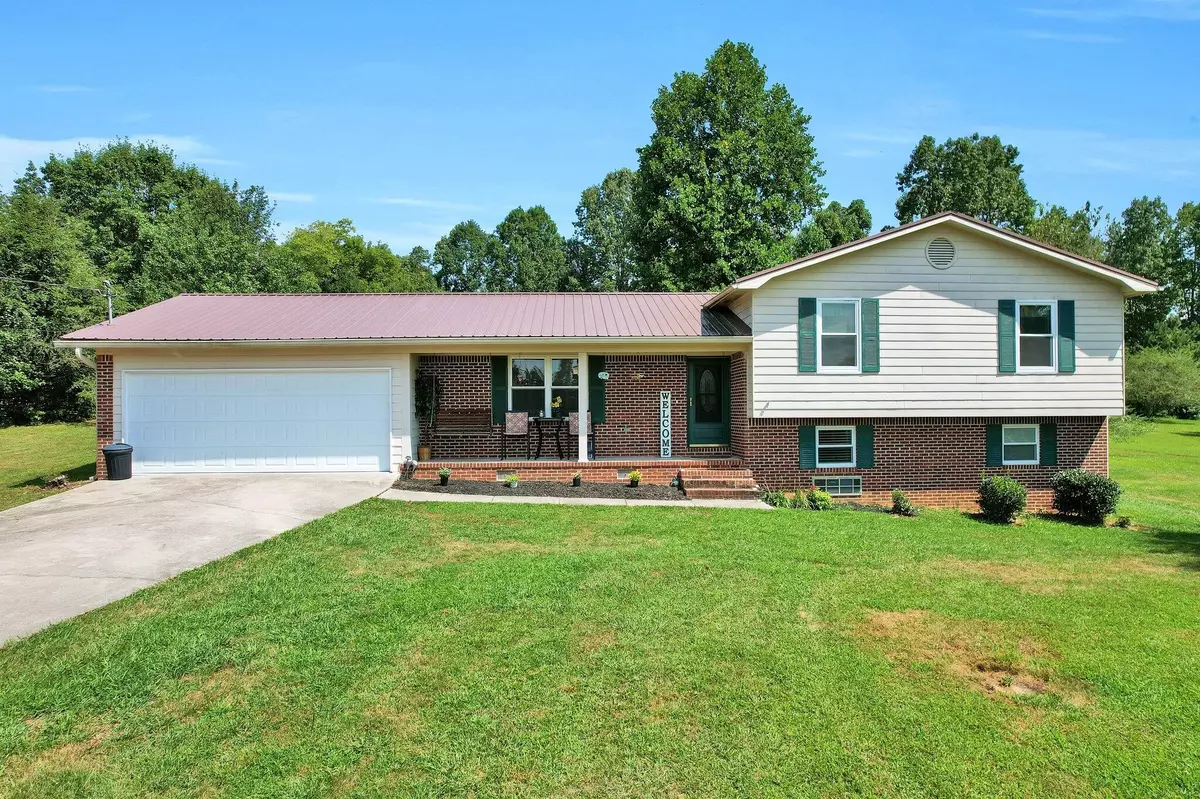$315,000
$300,000
5.0%For more information regarding the value of a property, please contact us for a free consultation.
651 Brooklawn Trail #SE Cleveland, TN 37323
4 Beds
2 Baths
2,276 SqFt
Key Details
Sold Price $315,000
Property Type Single Family Home
Sub Type Single Family Residence
Listing Status Sold
Purchase Type For Sale
Square Footage 2,276 sqft
Price per Sqft $138
Subdivision Bates Ponte
MLS Listing ID 2736790
Sold Date 10/06/23
Bedrooms 4
Full Baths 2
HOA Y/N No
Year Built 1983
Annual Tax Amount $742
Lot Size 1.150 Acres
Acres 1.15
Property Sub-Type Single Family Residence
Property Description
Welcome home to this stunning multi-level house with 3 bedrooms and 2 bathrooms!Step inside the main level and be greeted by a spacious living room, perfect for entertaining guests or enjoying cozy nights in. The adjacent kitchen boasts ample counter space and a convenient dining area where you can enjoy meals with family and friends. Additionally, you'll find a laundry room on this level, ensuring that chores are a breeze. Head up to the second level, where you'll discover the primary bedroom retreat. This serene oasis features a full bathroom, providing a private space to unwind after a long day. Two additional bedrooms offer plenty of room for family members or guests, and they share another well-appointed full bathroom. As you venture downstairs, you'll find a finished basement that offers endless possibilities. Whether you envision a home office, a playroom, or a cozy den, the bonus area and fourth bedroom provide the flexibility to suit your needs.
Location
State TN
County Bradley County
Interior
Interior Features High Speed Internet
Heating Central, Electric
Cooling Central Air, Electric
Flooring Finished Wood, Other
Fireplace N
Exterior
Utilities Available Electricity Available, Water Available
View Y/N false
Roof Type Shingle
Private Pool false
Building
Sewer Septic Tank
Water Public
Structure Type Vinyl Siding
New Construction false
Schools
Elementary Schools Oak Grove Elementary School
Middle Schools Lake Forest Middle School
High Schools Bradley Central High School
Others
Senior Community false
Read Less
Want to know what your home might be worth? Contact us for a FREE valuation!

Our team is ready to help you sell your home for the highest possible price ASAP

© 2025 Listings courtesy of RealTrac as distributed by MLS GRID. All Rights Reserved.





