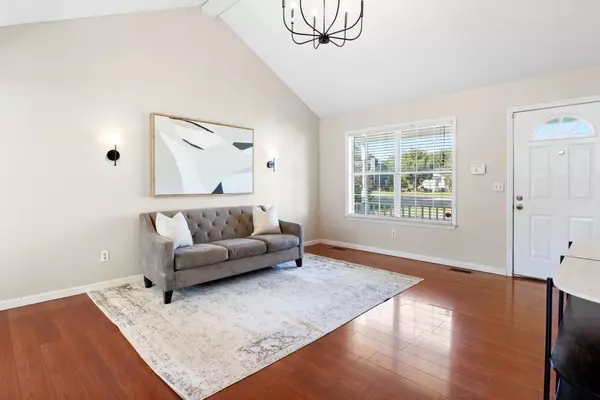$290,000
$268,000
8.2%For more information regarding the value of a property, please contact us for a free consultation.
313 Shadylake Dr La Vergne, TN 37086
4 Beds
2 Baths
1,592 SqFt
Key Details
Sold Price $290,000
Property Type Single Family Home
Sub Type Single Family Residence
Listing Status Sold
Purchase Type For Sale
Square Footage 1,592 sqft
Price per Sqft $182
Subdivision Heritage Valley East Sec 3
MLS Listing ID 2746634
Sold Date 10/22/24
Bedrooms 4
Full Baths 2
HOA Y/N No
Year Built 1995
Annual Tax Amount $1,543
Lot Size 10,018 Sqft
Acres 0.23
Lot Dimensions 5.65 X 130.22 IRR
Property Description
This is a rare find single-level home featuring 4 bedrooms and 2 baths without an HOA. Conveniently located seconds from Smyrna near the LaVergne Walmart, this home offers a convenient commute to greater Nashville and quick access to Sam Ridley shopping, dining, and other attractions. All new carpet, freshly painted, and new light fixtures! Step inside and be greeted by a spacious main area with kitchen, dining area, and living room with vaulted ceiling. The primary bedroom features a vaulted ceiling, ensuite bath, dual vanity, and his & hers + linen closets. Hall bath includes linen closet as well. The 4th bedroom makes a great bonus/play room or private suite with ample space and additional side of house entry, wonderful for guests or shared living. Outside, you'll find a private backyard, great for relaxation and outdoor gatherings. This is the perfect blend of comfort and location. Don't let this opportunity slip away!
Location
State TN
County Rutherford County
Rooms
Main Level Bedrooms 4
Interior
Interior Features Primary Bedroom Main Floor, High Speed Internet
Heating Heat Pump
Cooling Central Air
Flooring Carpet, Laminate, Tile, Vinyl
Fireplace N
Appliance Dishwasher, Microwave
Exterior
Utilities Available Water Available
View Y/N false
Roof Type Asphalt
Private Pool false
Building
Lot Description Level
Story 1
Sewer Public Sewer
Water Public
Structure Type Vinyl Siding
New Construction false
Schools
Elementary Schools Lavergne Lake Elementary School
Middle Schools Lavergne Middle School
High Schools Lavergne High School
Others
Senior Community false
Read Less
Want to know what your home might be worth? Contact us for a FREE valuation!

Our team is ready to help you sell your home for the highest possible price ASAP

© 2025 Listings courtesy of RealTrac as distributed by MLS GRID. All Rights Reserved.





