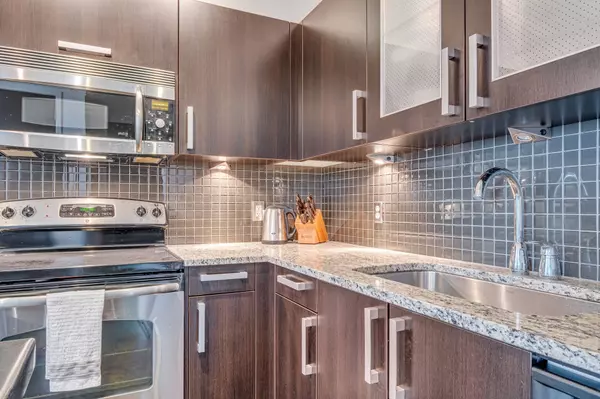$1,075,000
$1,200,000
10.4%For more information regarding the value of a property, please contact us for a free consultation.
600 12th Ave #S #2115 Nashville, TN 37203
2 Beds
2 Baths
1,298 SqFt
Key Details
Sold Price $1,075,000
Property Type Single Family Home
Sub Type High Rise
Listing Status Sold
Purchase Type For Sale
Square Footage 1,298 sqft
Price per Sqft $828
Subdivision Icon In The Gulch
MLS Listing ID 2680717
Sold Date 10/28/24
Bedrooms 2
Full Baths 2
HOA Fees $767/mo
HOA Y/N Yes
Year Built 2008
Annual Tax Amount $6,230
Lot Size 1,306 Sqft
Acres 0.03
Property Description
If Rapunzel had a home like this she never would have let her hair down! Welcome to the Executive level of ICON in the Gulch, where access is restricted to owners of the floor, views are incredible and gas is available. This corner unit offers 270 degrees of Nashville skyline majesty and is one of the few in town where your view won't be obstructed over time! Stained concrete floors and beautiful cabinetry throughout, custom kitchen island with updated lighting, California Closets and double vanities in the Primary, black-out shades in both bedrooms and automatic floor-to-ceiling roller shades in living area. Two assigned parking spaces and all appliances are included. Some furniture may be negotiable (excluding art). Building amenities include two pools, superior fitness center, yoga studio, dramatic clubroom and ample entertaining areas. Come see for yourself why everyone wants to live like an ICON! Premium-level parking spaces 320 and 321. No storage.
Location
State TN
County Davidson County
Rooms
Main Level Bedrooms 2
Interior
Interior Features Primary Bedroom Main Floor
Heating Central, Electric
Cooling Central Air, Electric
Flooring Concrete
Fireplace N
Appliance Dishwasher, Disposal, Microwave, Refrigerator
Exterior
Garage Spaces 2.0
Utilities Available Electricity Available, Water Available
View Y/N false
Private Pool false
Building
Story 1
Sewer Public Sewer
Water Public
Structure Type Other,Brick
New Construction false
Schools
Elementary Schools Jones Paideia Magnet
Middle Schools John Early Paideia Magnet
High Schools Pearl Cohn Magnet High School
Others
HOA Fee Include Exterior Maintenance,Maintenance Grounds,Recreation Facilities,Water
Senior Community false
Read Less
Want to know what your home might be worth? Contact us for a FREE valuation!

Our team is ready to help you sell your home for the highest possible price ASAP

© 2025 Listings courtesy of RealTrac as distributed by MLS GRID. All Rights Reserved.





