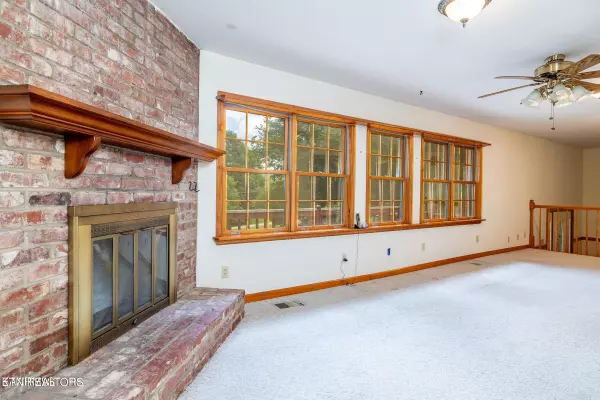$370,000
$425,000
12.9%For more information regarding the value of a property, please contact us for a free consultation.
355 Chestnut Hill Rd Townsend, TN 37882
4 Beds
2 Baths
2,844 SqFt
Key Details
Sold Price $370,000
Property Type Single Family Home
Sub Type Residential
Listing Status Sold
Purchase Type For Sale
Square Footage 2,844 sqft
Price per Sqft $130
Subdivision Chestnut Hill
MLS Listing ID 1252356
Sold Date 11/04/24
Style Traditional
Bedrooms 4
Full Baths 2
Originating Board East Tennessee REALTORS® MLS
Year Built 1965
Lot Size 1.230 Acres
Acres 1.23
Lot Dimensions 119.10 X 509.54 IRR
Property Description
The Mountains are Calling! Make this home your mountain retreat. Offered for the first time in 25 years is this quaint Mountain Retreat on approximately 1.23 (+/-) acres. Tucked in the heart of Townsend in a peaceful subdivision with plenty of flora and fauna (including the occasional deer and black bear)! The home offers 4 bedrooms, and 2 full baths, (plumbed for a half bath), enjoy the oversized great room with cathedral ceiling and mountain stone FP (one of two fireplaces in the home), and the front sitting room with great views. The basement is a handy persons paradise with an enormous workshop area. With a little TLC to make it your own, this home could be a showplace! The community of Townsend is growing with so much new development and is right at the entrance to the most visited National Park, The Great Smoky Mountains! Enjoy trout fishing, mountain biking, hiking, and the many great events/festivals and so much more in this resort community. Call today to view!
Location
State TN
County Blount County - 28
Area 1.23
Rooms
Family Room Yes
Other Rooms LaundryUtility, DenStudy, Sunroom, Workshop, Extra Storage, Office, Breakfast Room, Great Room, Family Room
Basement Unfinished, Walkout
Dining Room Formal Dining Area, Breakfast Room
Interior
Interior Features Cathedral Ceiling(s), Pantry, Walk-In Closet(s)
Heating Central, Propane, Electric
Cooling Central Cooling, Ceiling Fan(s)
Flooring Carpet, Hardwood, Vinyl, Tile
Fireplaces Number 2
Fireplaces Type Brick, Stone, Insert, Wood Burning, Wood Burning Stove
Appliance Dishwasher, Dryer, Range, Refrigerator, Smoke Detector, Washer
Heat Source Central, Propane, Electric
Laundry true
Exterior
Exterior Feature Windows - Wood, Windows - Insulated, Patio, Porch - Covered, Porch - Enclosed, Deck, Cable Available (TV Only), Doors - Storm
Parking Features Attached, Basement
Garage Spaces 2.0
Garage Description Attached, Basement, Attached
View Mountain View, Country Setting, Wooded
Porch true
Total Parking Spaces 2
Garage Yes
Building
Lot Description Wooded, Irregular Lot, Level, Rolling Slope
Faces Highway 321 toward Townsend to Right on Chestnut Hill Rd to R on. E Chestnut Hill Rd. Follow the curve around to the home on the right SOP
Sewer Septic Tank
Water Public
Architectural Style Traditional
Structure Type Stucco,Wood Siding,Block,Frame
Schools
Middle Schools Heritage
High Schools Heritage
Others
Restrictions Yes
Tax ID 096L A 024.00
Energy Description Electric, Propane
Acceptable Financing New Loan, Cash, Conventional
Listing Terms New Loan, Cash, Conventional
Read Less
Want to know what your home might be worth? Contact us for a FREE valuation!

Our team is ready to help you sell your home for the highest possible price ASAP





