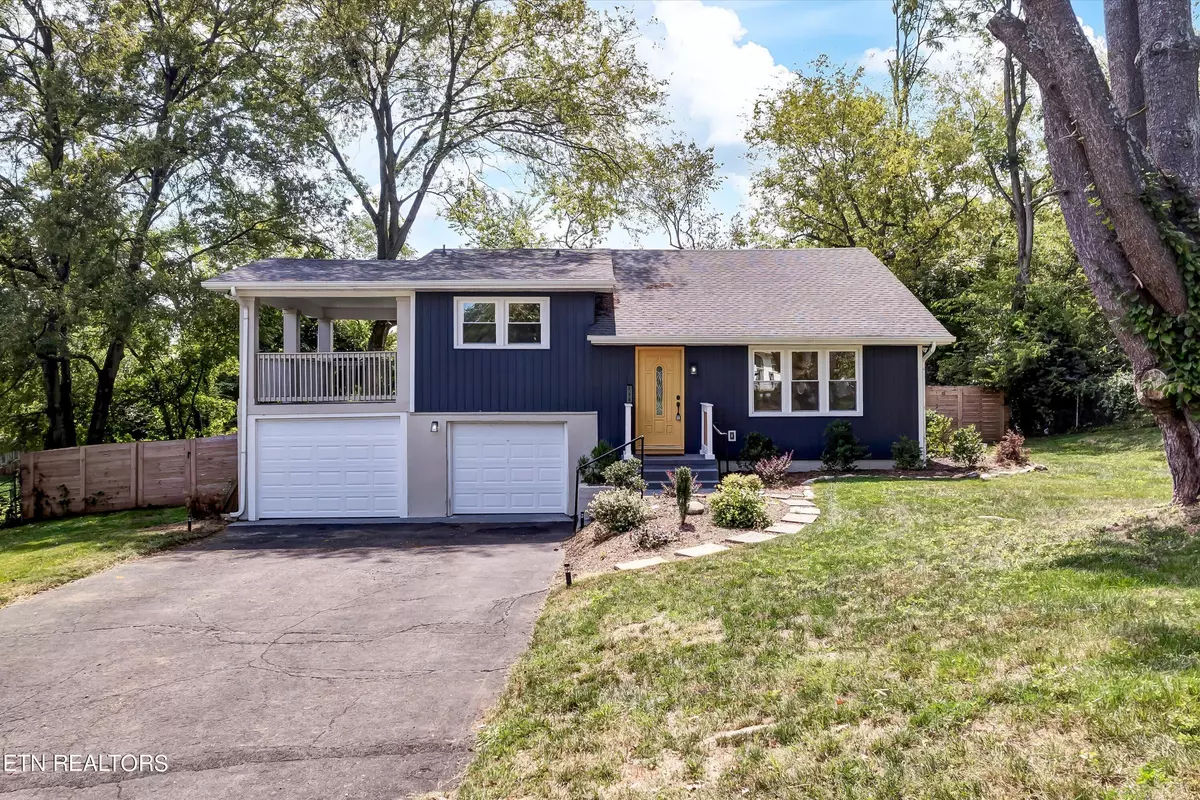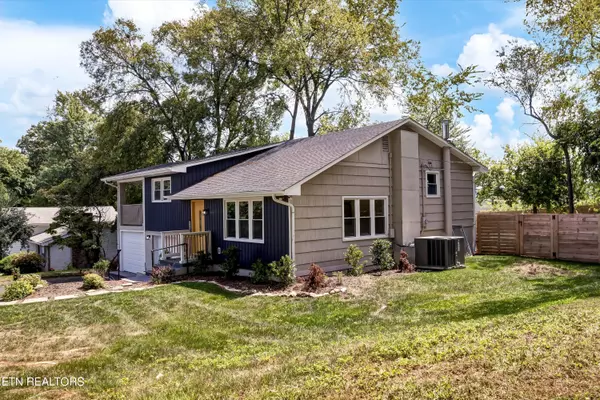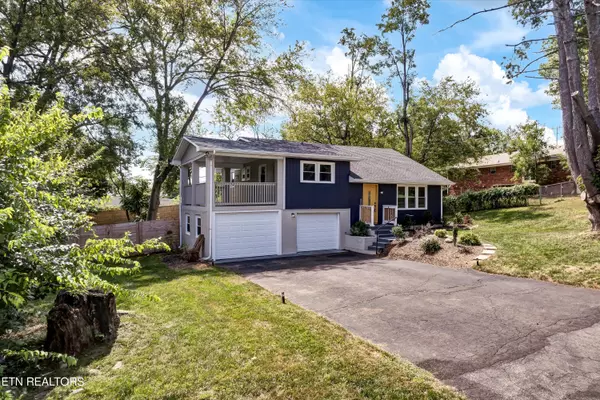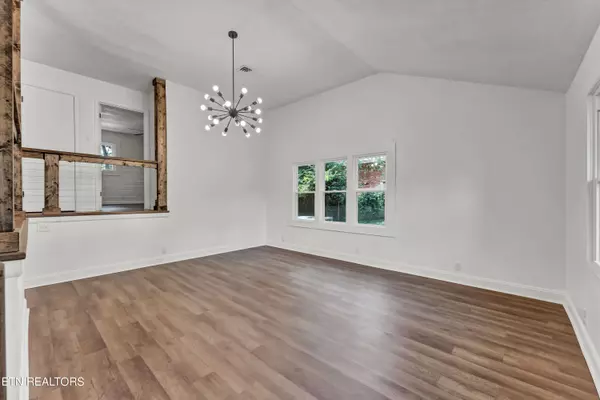$385,000
$401,000
4.0%For more information regarding the value of a property, please contact us for a free consultation.
133 Londonderry Rd Knoxville, TN 37923
3 Beds
3 Baths
1,696 SqFt
Key Details
Sold Price $385,000
Property Type Single Family Home
Sub Type Residential
Listing Status Sold
Purchase Type For Sale
Square Footage 1,696 sqft
Price per Sqft $227
Subdivision Green Valley
MLS Listing ID 1273106
Sold Date 11/15/24
Style Contemporary
Bedrooms 3
Full Baths 2
Half Baths 1
Originating Board East Tennessee REALTORS® MLS
Year Built 1959
Lot Size 0.340 Acres
Acres 0.34
Lot Dimensions 100 x 150
Property Description
Mid-Century floor plan with modern updates. HVAC 2024, Water heater 2023, Kitchen Appliances 2023, Fence 2023, Flooring & paint 2023. This home's unique style brings 3 bedrooms, 2 1/2 baths, living room PLUS large family room, kitchen, dining area and private backyard. Tall ceilings in main living area are accented by wooden beams. This west Knox location is convenient to downtown Knoxville, Oak Ridge & Lenior City.
Location
State TN
County Knox County - 1
Area 0.34
Rooms
Family Room Yes
Other Rooms LaundryUtility, Family Room
Basement Finished, Walkout
Interior
Heating Central, Electric
Cooling Central Cooling
Flooring Laminate, Vinyl, Tile
Fireplaces Type None
Appliance Dishwasher, Range, Self Cleaning Oven, Smoke Detector
Heat Source Central, Electric
Laundry true
Exterior
Exterior Feature Fence - Wood, Fenced - Yard, Porch - Covered
Parking Features Other, Attached, Basement
Garage Spaces 2.0
Garage Description Attached, Basement, Attached
Total Parking Spaces 2
Garage Yes
Building
Faces From Walker Springs turn right onto Kingston Pike. Right on Killarney Rd. Left on Londonderry Rd. Home is on the left
Sewer Public Sewer
Water Public
Architectural Style Contemporary
Structure Type Block,Frame,Other
Schools
Middle Schools West Valley
High Schools Bearden
Others
Restrictions Yes
Tax ID 119MA013
Energy Description Electric
Read Less
Want to know what your home might be worth? Contact us for a FREE valuation!

Our team is ready to help you sell your home for the highest possible price ASAP





