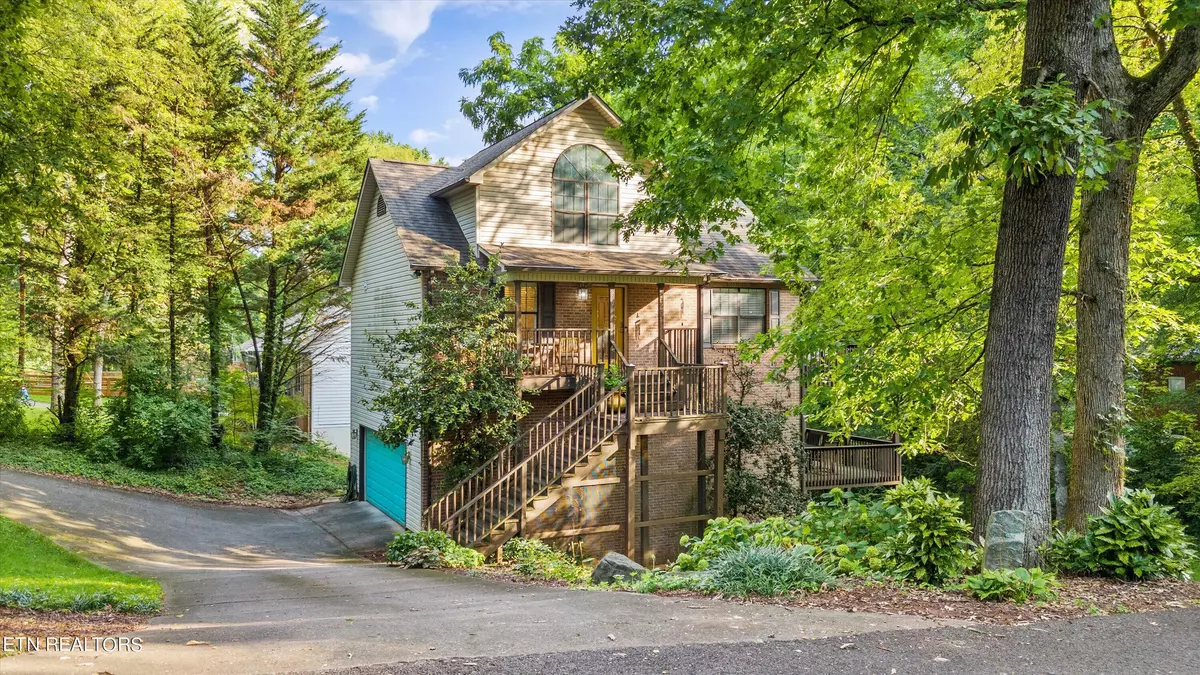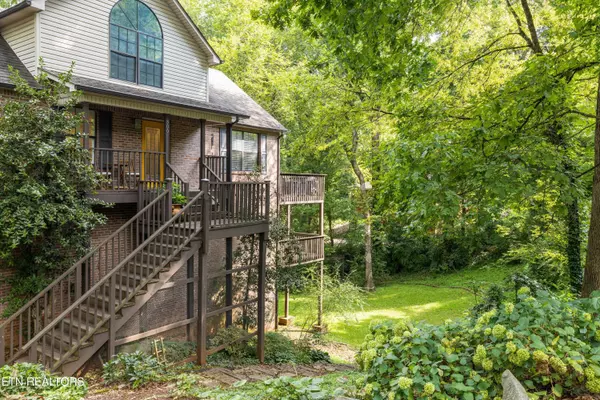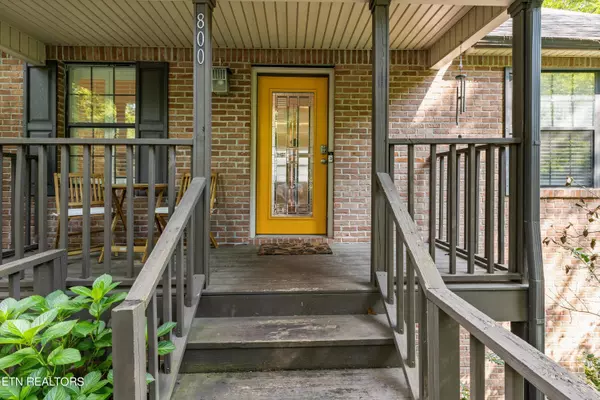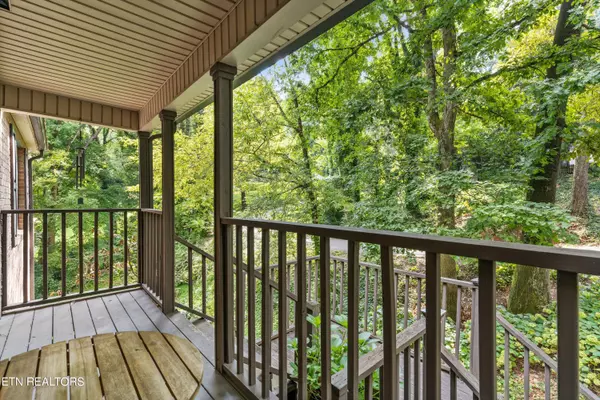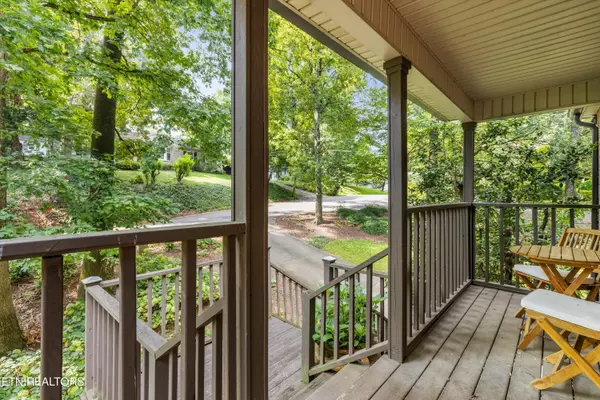$400,000
$425,000
5.9%For more information regarding the value of a property, please contact us for a free consultation.
800 Fairfield Rd Knoxville, TN 37919
2 Beds
3 Baths
1,693 SqFt
Key Details
Sold Price $400,000
Property Type Single Family Home
Sub Type Residential
Listing Status Sold
Purchase Type For Sale
Square Footage 1,693 sqft
Price per Sqft $236
Subdivision Westwood
MLS Listing ID 1276679
Sold Date 11/25/24
Style Contemporary
Bedrooms 2
Full Baths 3
Originating Board East Tennessee REALTORS® MLS
Year Built 1996
Lot Size 0.270 Acres
Acres 0.27
Lot Dimensions 160 X 75.1 X IRR
Property Sub-Type Residential
Property Description
Absolutely charming three-story residence on a picturesque wooded corner lot in the highly sought-after Westwood neighborhood! Step inside to discover a beautifully renovated kitchen that serves as the heart of the home. With a large center island, space for a dining table, plenty of storage, and modern finishes, this kitchen is perfect for both everyday meals and entertaining. Adjacent to the kitchen, the living room features a gas fireplace, built-in bookcases, and access to the multi-level outdoor space—ideal for relaxing or hosting gatherings amid lush surroundings. The upper level is dedicated to the primary suite, a private retreat designed for ultimate relaxation. It offers lots of closet space, built-in storage, and an en suite bathroom. On the lower level, you'll find a secondary bedroom and bathroom, offering a private and comfortable space, along with access to a lower-level deck. The lower level also includes a spacious 2-car garage and an adjacent laundry area. Located conveniently close to UT, downtown, shopping, and dining options, this home is also near the greenway, perfect for outdoor enthusiasts and nature lovers. Don't miss your chance to make this stunning Westwood residence your own.
Location
State TN
County Knox County - 1
Area 0.27
Rooms
Basement Crawl Space
Dining Room Breakfast Bar
Interior
Interior Features Island in Kitchen, Pantry, Breakfast Bar, Eat-in Kitchen
Heating Central, Natural Gas, Other, Electric
Cooling Central Cooling, Ceiling Fan(s)
Flooring Tile, Other, Sustainable
Fireplaces Number 1
Fireplaces Type Gas Log
Appliance Dishwasher, Dryer, Gas Stove, Microwave, Range, Refrigerator, Washer
Heat Source Central, Natural Gas, Other, Electric
Exterior
Exterior Feature Patio, Deck
Parking Features Garage Door Opener, Attached, Off-Street Parking
Garage Spaces 2.0
Garage Description Attached, Garage Door Opener, Off-Street Parking, Attached
Porch true
Total Parking Spaces 2
Garage Yes
Building
Lot Description Corner Lot, Rolling Slope
Faces Kingston Pike to Westwood Road, then right onto Herron Drive, right onto Fairfield Road, house is on the right.
Sewer Public Sewer
Water Public
Architectural Style Contemporary
Structure Type Vinyl Siding,Brick,Block,Frame
Schools
Middle Schools Bearden
High Schools West
Others
Restrictions No
Tax ID 107JA004
Energy Description Electric, Gas(Natural)
Read Less
Want to know what your home might be worth? Contact us for a FREE valuation!

Our team is ready to help you sell your home for the highest possible price ASAP

