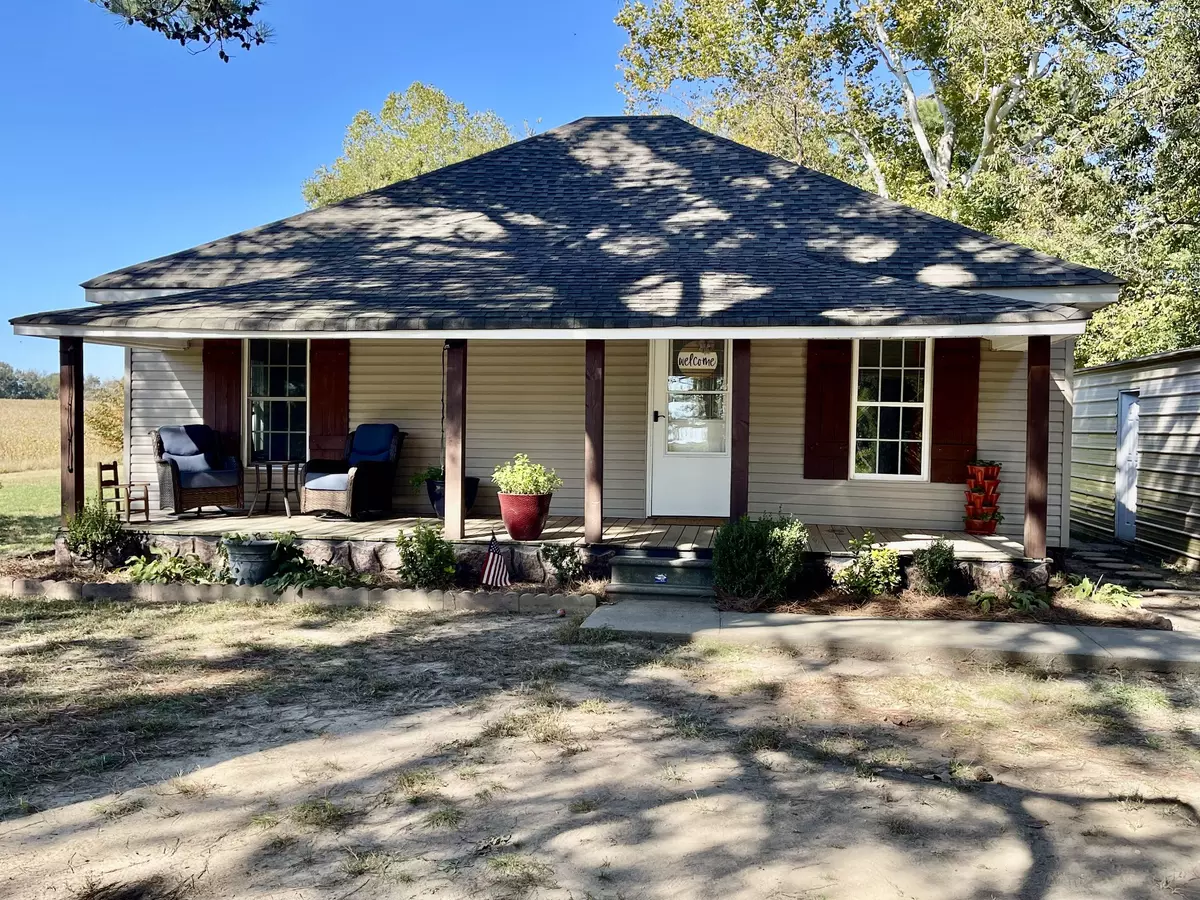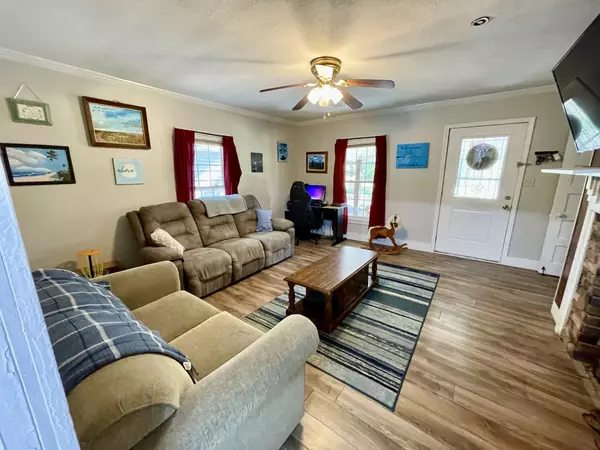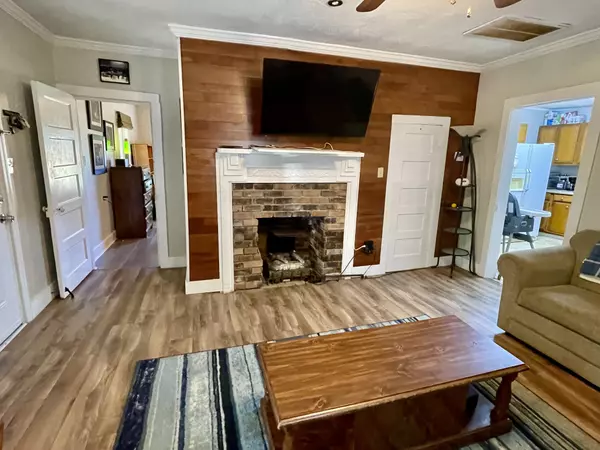$149,900
$149,900
For more information regarding the value of a property, please contact us for a free consultation.
319 Jim Jackson Rd Humboldt, TN 38343
2 Beds
1 Bath
1,127 SqFt
Key Details
Sold Price $149,900
Property Type Single Family Home
Sub Type Single Family Residence
Listing Status Sold
Purchase Type For Sale
Square Footage 1,127 sqft
Price per Sqft $133
MLS Listing ID 2751527
Sold Date 11/25/24
Bedrooms 2
Full Baths 1
HOA Y/N No
Year Built 1939
Annual Tax Amount $198
Lot Size 2.000 Acres
Acres 2.0
Property Description
Country living at it's best! Enjoy your 2 acres with 1 1/4 acres of woods and the other part cleared. The house has a very large master having room for king size bed, dressers and a reading area. Second bedroom has walk-in closet. Large bathroom also has a good sized closet and an additional wall unit for heat. The new HVAC keeps you cozy in the winter and cool in the summer. The gas fireplace has a blower system to add additional heat. A lot of cabinets and counter space in the kitchen. And a new gas stove to cook your meals. Outside is a detached 2 car garage heated by a wood burning stove. Attached to the garage is a storage area. There are 2 large carports for additional storage. The roof of the house is approx 7 years old. Work in your boxed garden beds or take a stroll down the path through the woods while enjoying the fresh air. Sit and enjoy the sunset from your front porch in the evenings. Come and check out your new house today!
Location
State TN
County Gibson County
Rooms
Main Level Bedrooms 2
Interior
Interior Features Ceiling Fan(s), Walk-In Closet(s), Primary Bedroom Main Floor
Heating Central, Electric, Wall Furnace
Cooling Ceiling Fan(s), Central Air, Electric
Flooring Laminate
Fireplaces Number 1
Fireplace Y
Appliance Dishwasher, Refrigerator
Exterior
Exterior Feature Storage
Garage Spaces 2.0
Utilities Available Electricity Available
View Y/N false
Roof Type Shingle
Private Pool false
Building
Lot Description Sloped, Wooded
Story 1
Sewer Septic Tank
Water Well
Structure Type Frame,Vinyl Siding
New Construction false
Schools
Elementary Schools Trenton Elementary
Middle Schools Trenton Middle School
High Schools Peabody High School
Others
Senior Community false
Read Less
Want to know what your home might be worth? Contact us for a FREE valuation!

Our team is ready to help you sell your home for the highest possible price ASAP

© 2025 Listings courtesy of RealTrac as distributed by MLS GRID. All Rights Reserved.





